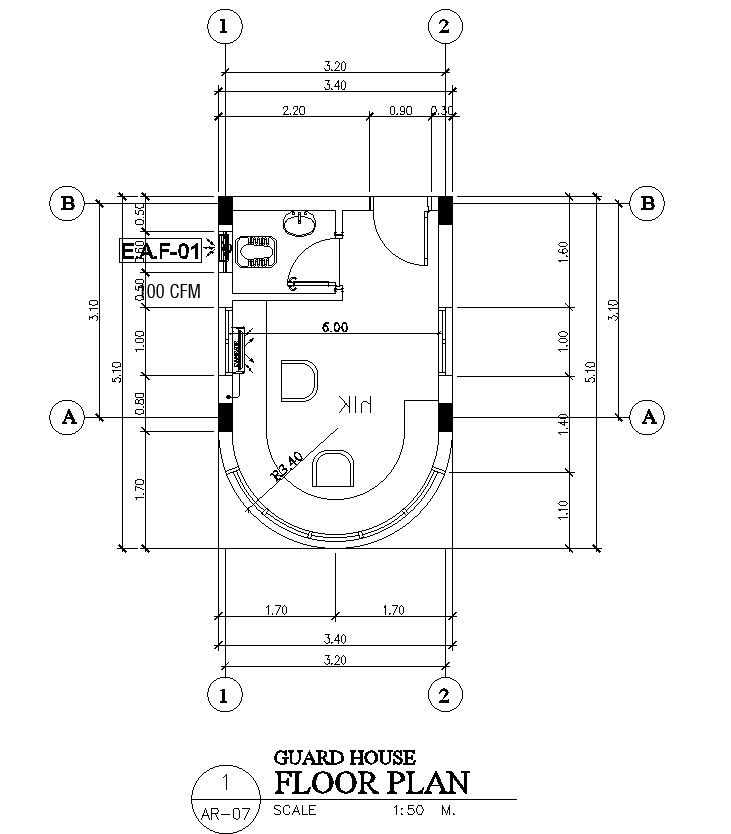Detailed Floor Plan for Guard House AutoCAD DWG File
Description
Explore the intricacies of our Guard House with this easy-to-use Detailed Floor Plan available in AutoCAD DWG file format. This CAD drawing provides a clear layout, making it a valuable resource for architects, designers, and anyone involved in planning. Accessible in various CAD files, including DWG, it ensures seamless integration into your design process. Dive into the details effortlessly and enhance your project with precision using these convenient AutoCAD files.
Uploaded by:
K.H.J
Jani

