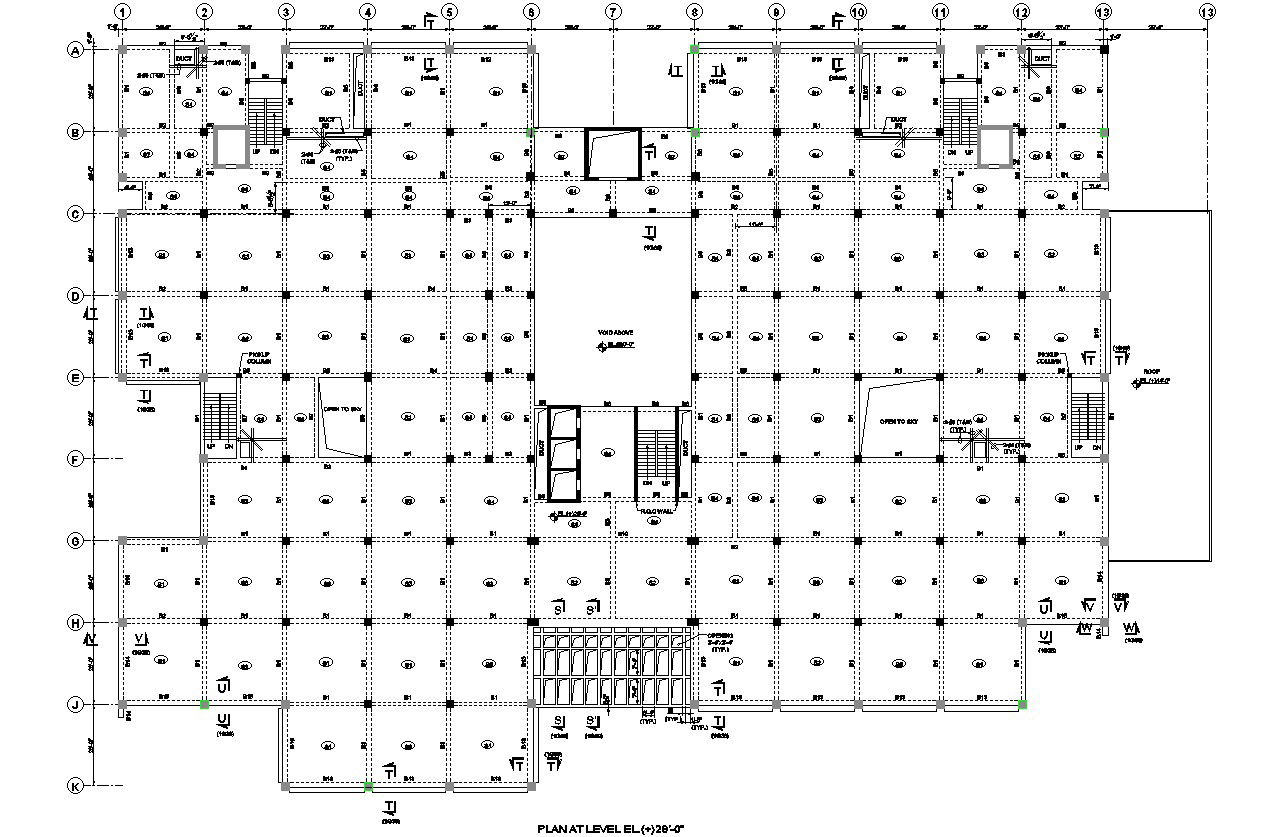Building Plan At Concrete Outline Detail CAD Drawing DWG File
Description
Explore the detailed Building Plan with Concrete Outline in this CAD Drawing DWG File. This easy-to-use AutoCAD file provides a clear and simple representation of the construction layout. Access essential CAD drawings and DWG files to streamline your project planning. Enhance your architectural insights with this user-friendly resource, making the planning process a breeze. Dive into the world of CAD files for precise and efficient construction outlines.
Uploaded by:
K.H.J
Jani

