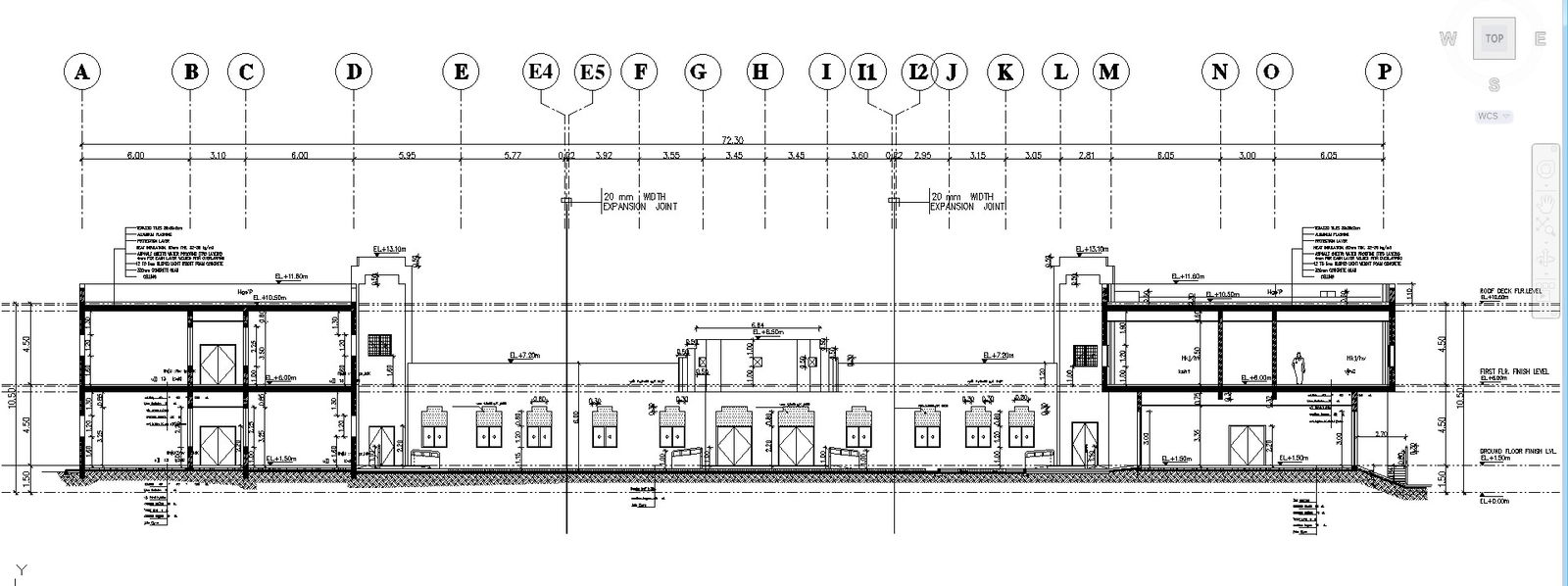Sectional and Elevation Views of Building Detail CAD Drawing In DWG File
Description
Explore the intricate details of a building through our Sectional and Elevation Views CAD Drawing, available in DWG file format. This user-friendly design provides an in-depth look at the structure, showcasing its dimensions and features. Accessible in AutoCAD files, our CAD drawings ensure convenience and compatibility for your architectural projects. Uncover the essence of the design with these CAD files, allowing for easy integration into your workflow. Dive into the world of precision and efficiency with our DWG files, making your CAD experience seamless and effective.
Uploaded by:
K.H.J
Jani

