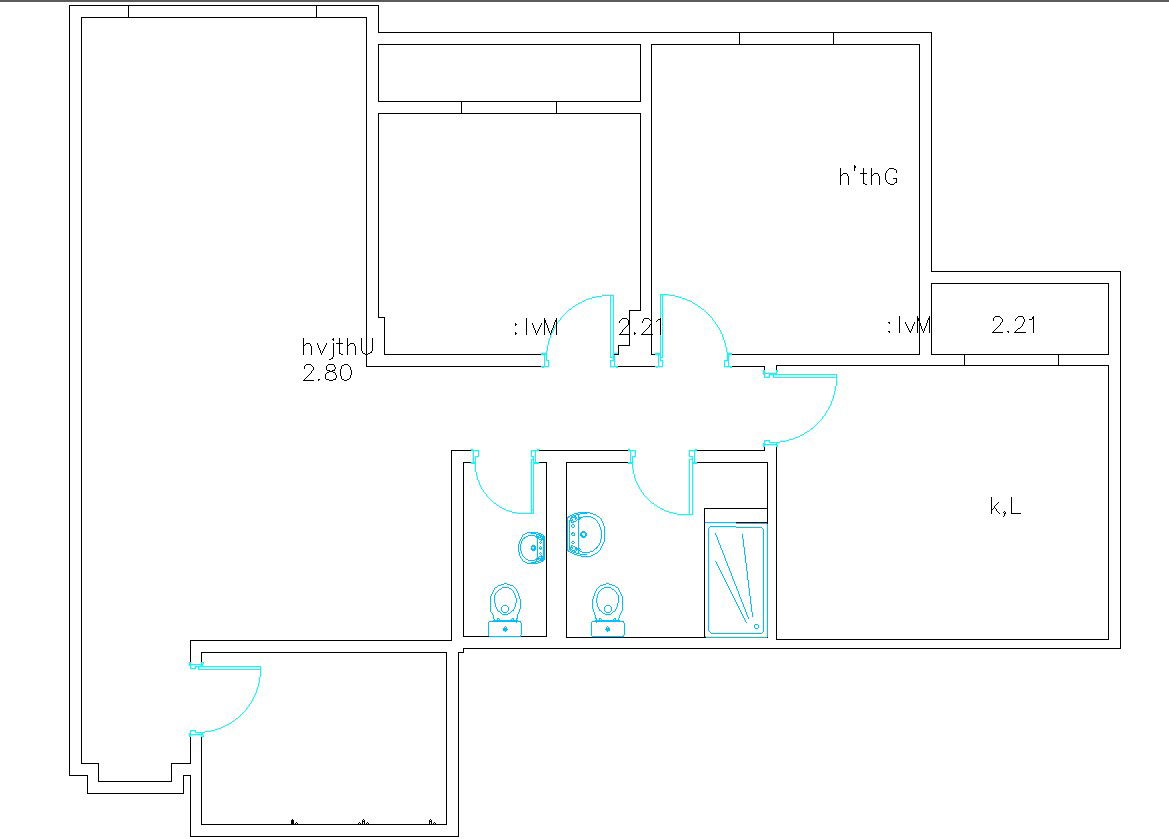Simple House Plan Detailed Layout in DWG CAD Drawing
Description
Explore the charm of an uncomplicated home with our Simple House Plan Detailed CAD Drawing in DWG File. This easy-to-understand blueprint is perfect for anyone looking to visualize their dream home. The AutoCAD files provided make it convenient for you to plan, modify, and bring your ideas to life. Dive into the world of CAD drawings and DWG files, where simplicity meets precision in home design. Start your journey towards a cozy and inviting space with our user-friendly house plan.
Uploaded by:
K.H.J
Jani

