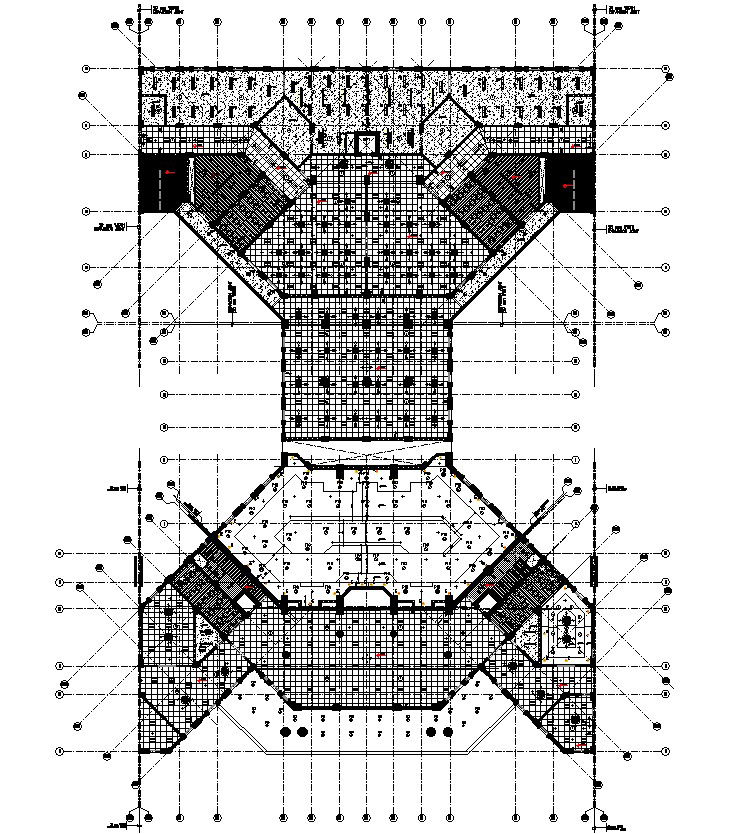Detailed CAD Drawing of First Floor Reflected Ceiling Plan AutoCAD DWG File
Description
Explore the intricacies of the first floor's ceiling plan with this detailed CAD drawing in AutoCAD DWG file format. The drawing provides a clear and comprehensive representation, perfect for those seeking precise CAD files. Dive into the world of design and architecture with this easy-to-access DWG file, offering valuable insights into the layout and structure. Whether you're a professional or an enthusiast, this CAD drawing ensures a seamless experience in understanding the nuances of ceiling planning. Download now to enhance your collection of CAD files and drawings.
Uploaded by:
K.H.J
Jani
