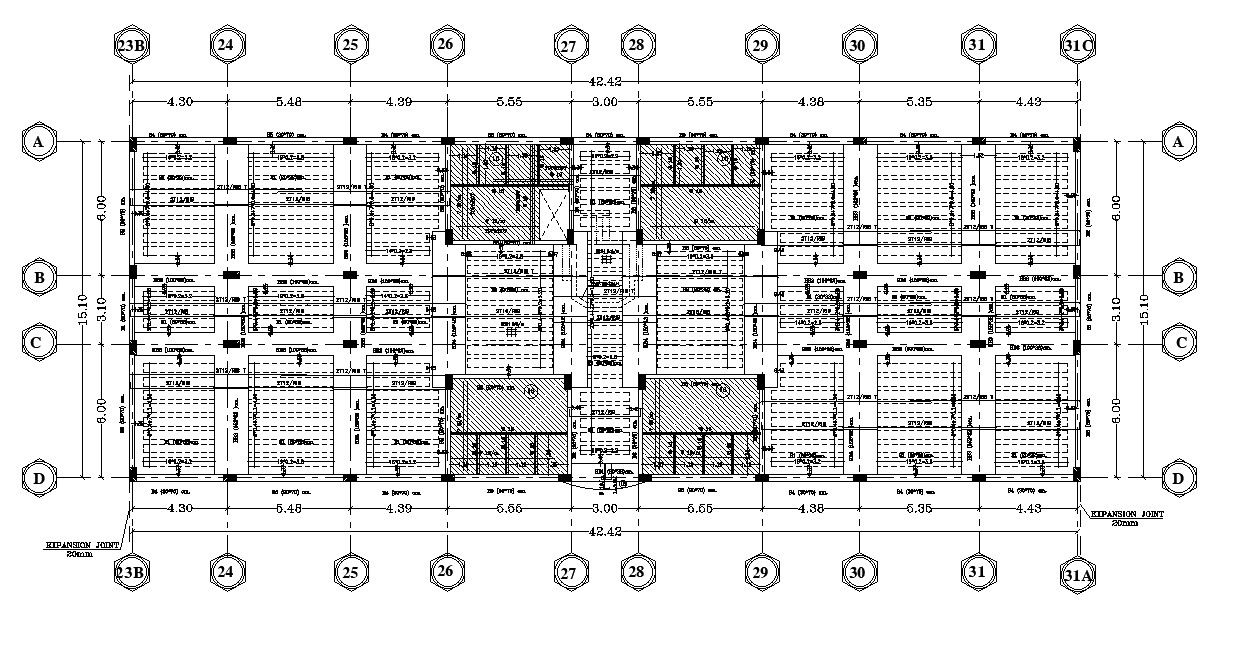Steel Reinforcement Details for Ground Floor Roof Plan CAD Drawing In AutoCAD DWG File
Description
Explore the intricacies of ground floor roof plans with our user-friendly Steel Reinforcement Details CAD Drawing. This AutoCAD DWG file provides a comprehensive look at steel reinforcement, ensuring structural strength and durability. Perfect for architects and engineers, our CAD drawing simplifies the design process. Download now to access detailed and accurate information in the convenience of CAD files. Elevate your project with precision and efficiency using our DWG file – your key to seamless construction planning.
File Type:
DWG
File Size:
—
Category::
Construction
Sub Category::
Concrete And Reinforced Concrete Details
type:
Gold
Uploaded by:
K.H.J
Jani
