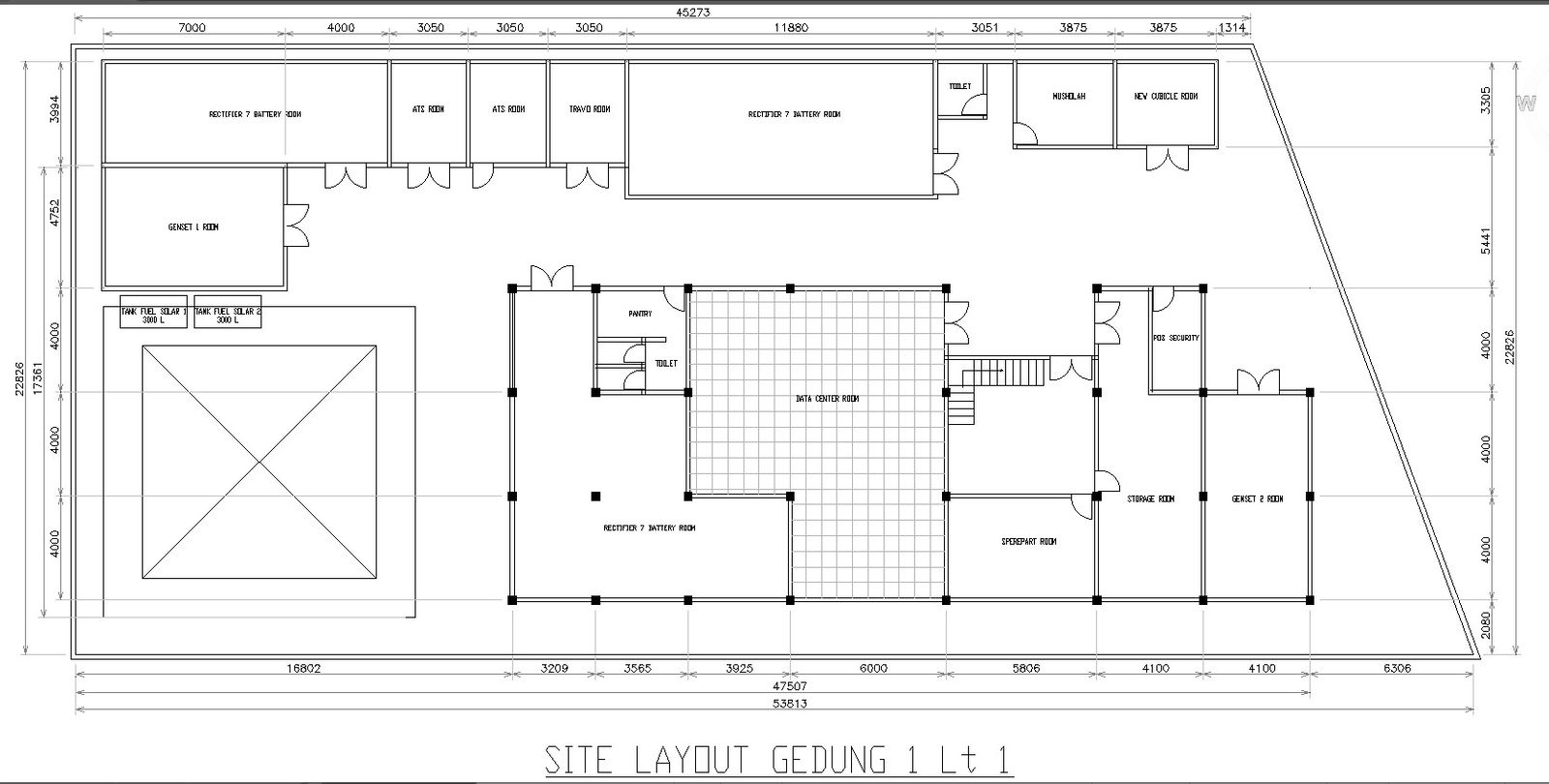Site Layout Plan for Electrical Cable Tray in CAD File
Description
Explore the detailed Site Layout Plan for the Electrical Cable Tray with this easy-to-use AutoCAD DWG file. Gain insights into cable tray placements effortlessly through our user-friendly CAD drawings. Download the DWG file now to seamlessly integrate this valuable resource into your project. Simplify your design process with our CAD files, ensuring efficiency and precision in your electrical layout planning.
Uploaded by:
K.H.J
Jani
