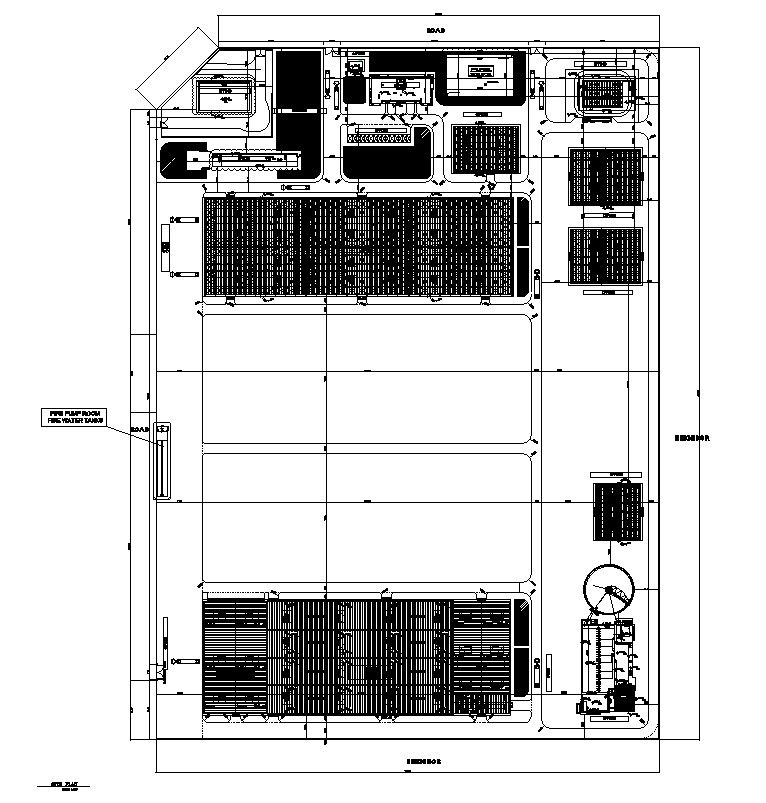Industrial Production Site Plan Layout CAD Drawing in DWG File
Description
Explore the layout of an industrial production site with this detailed CAD drawing available in DWG file format. The AutoCAD files provide a comprehensive view of the site plan, allowing for easy analysis and planning. Get valuable insights into the production setup through these user-friendly CAD drawings, helping you visualize and optimize your industrial processes. Download the DWG file now for a convenient and efficient way to access essential site information in your preferred CAD software.
Uploaded by:
K.H.J
Jani
