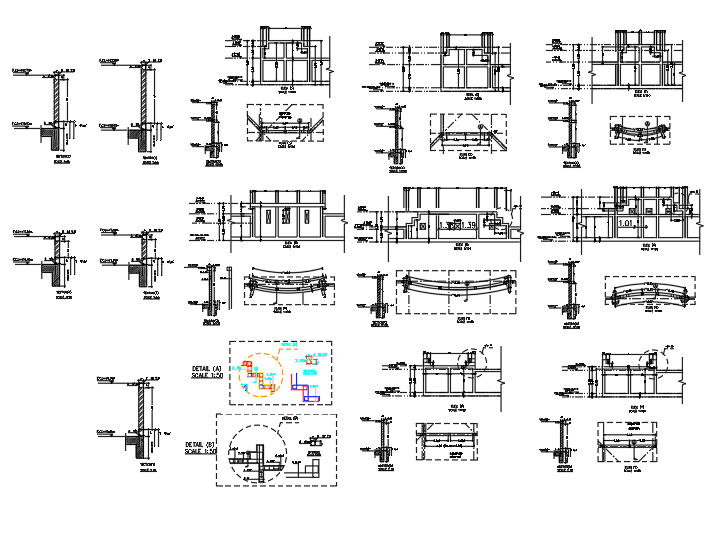Structural Details for Roof Deck Floor Plan Zone CAD Drawing In AutoCAD DWG File
Description
"Create your dream rooftop haven effortlessly with our Roof Deck Floor Plan Zone CAD Drawing in AutoCAD DWG file. Uncover the secret to a sturdy structure, and let the AutoCAD fills work their magic as you design the perfect space for relaxation and enjoyment."

Uploaded by:
john
kelly

