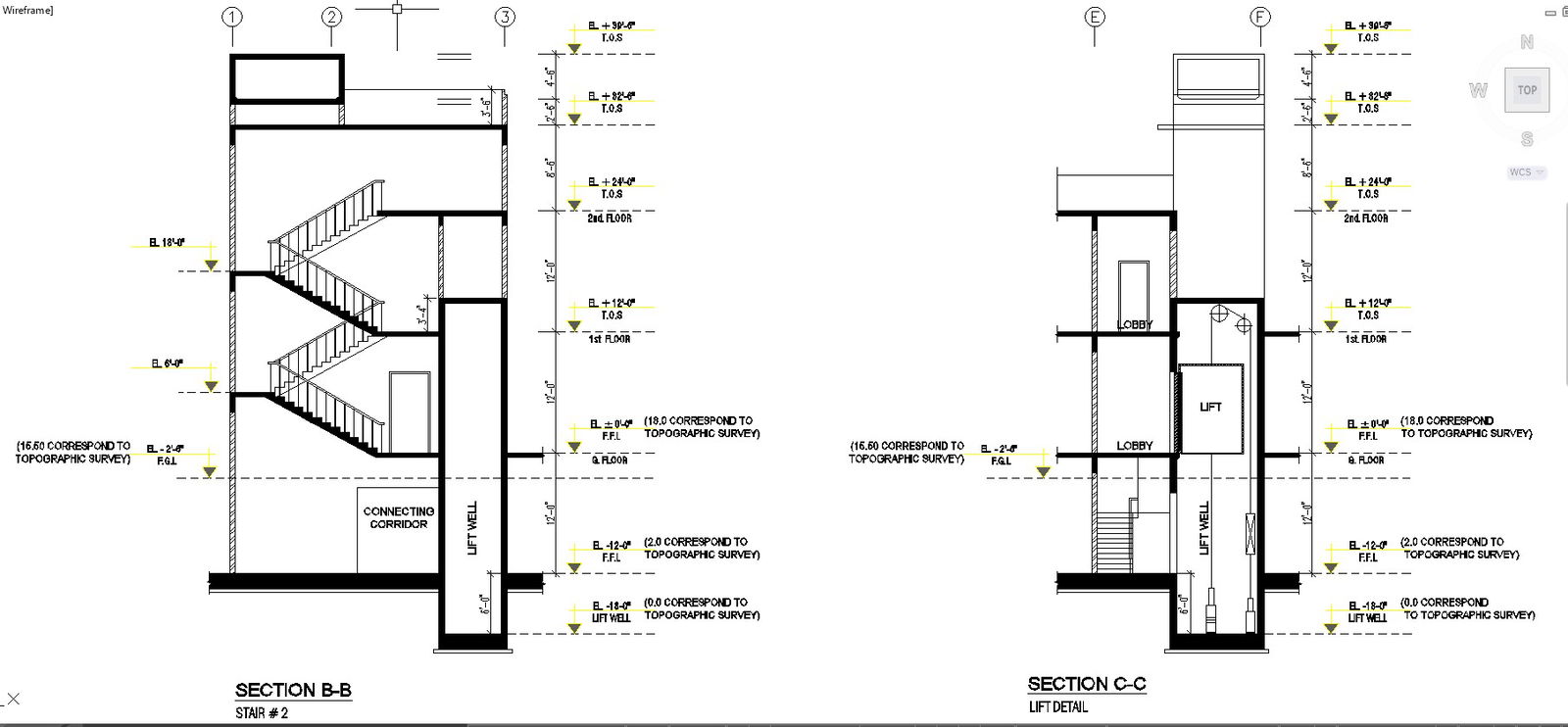Detailed Sectional View of Stair and Lift CAD Drawing in DWG File
Description
Explore the intricacies of stairs and lifts with this easy-to-understand CAD drawing in DWG file format. This detailed sectional view provides a closer look at the design, allowing you to grasp the nuances effortlessly. Uncover the specifics of these essential elements through the convenience of AutoCAD files. Dive into the world of CAD drawings with this informative and user-friendly DWG file, offering valuable insights into stair and lift design.
Uploaded by:
K.H.J
Jani

