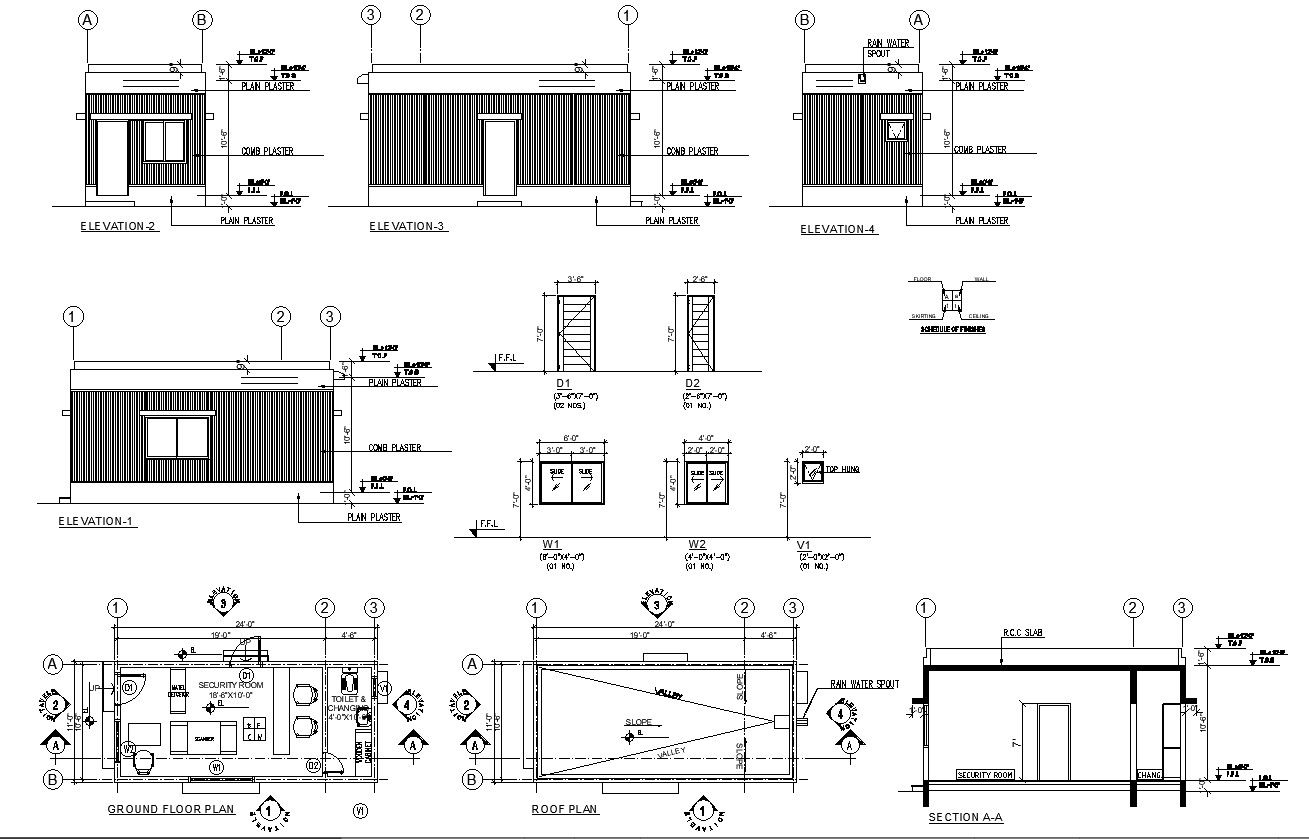Structural Details of Industrial Building in DWG CAD Drawing
Description
Explore the intricacies of an industrial building's structural details with our user-friendly DWG CAD drawing. This comprehensive file, compatible with AutoCAD, provides a clear visual representation of the building's design. Unlock the potential of CAD drawings as you delve into the specifics of this industrial structure. Download the DWG file to access valuable information effortlessly and enhance your project planning with precision. Dive into the world of CAD files and discover the efficiency they bring to understanding and implementing structural elements in your industrial endeavors.
Uploaded by:
K.H.J
Jani
