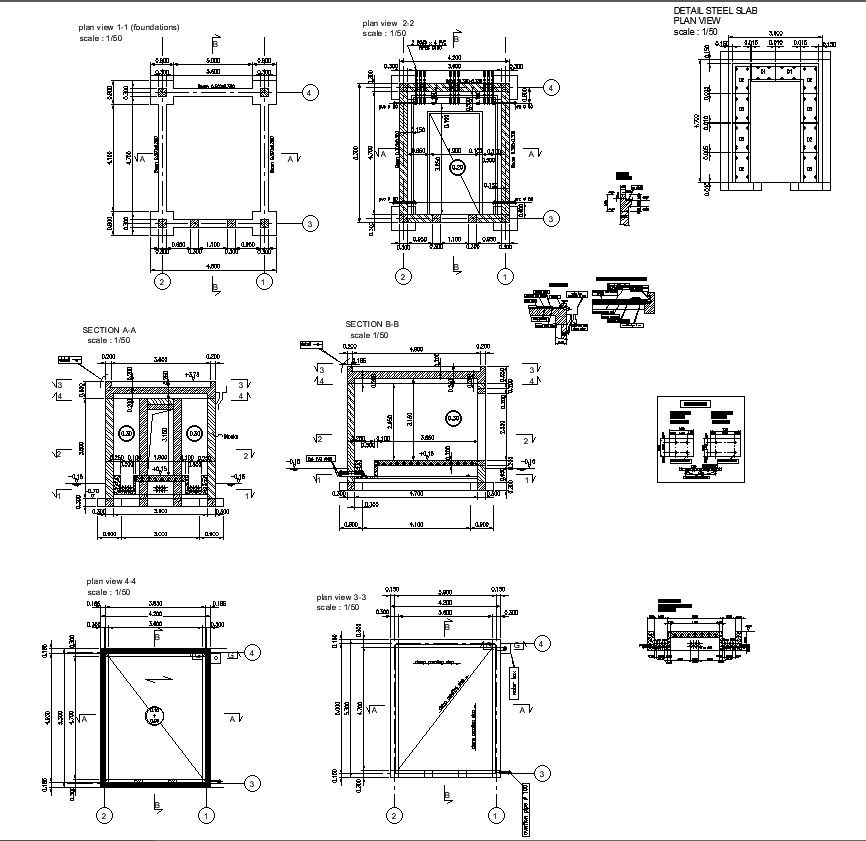Detailed Construction Of Water Tank CAD Drawing in DWG File Format
Description
Explore the intricacies of water tank construction with our easy-to-understand CAD drawing in DWG file format. This detailed illustration provides essential construction details, all conveniently accessible through AutoCAD files. Dive into the world of CAD drawings as we bring you a simplified yet comprehensive guide to water tank design, making it hassle-free with our user-friendly DWG files. Elevate your construction planning with these CAD files, ensuring precision and efficiency in your project.
Uploaded by:
K.H.J
Jani

