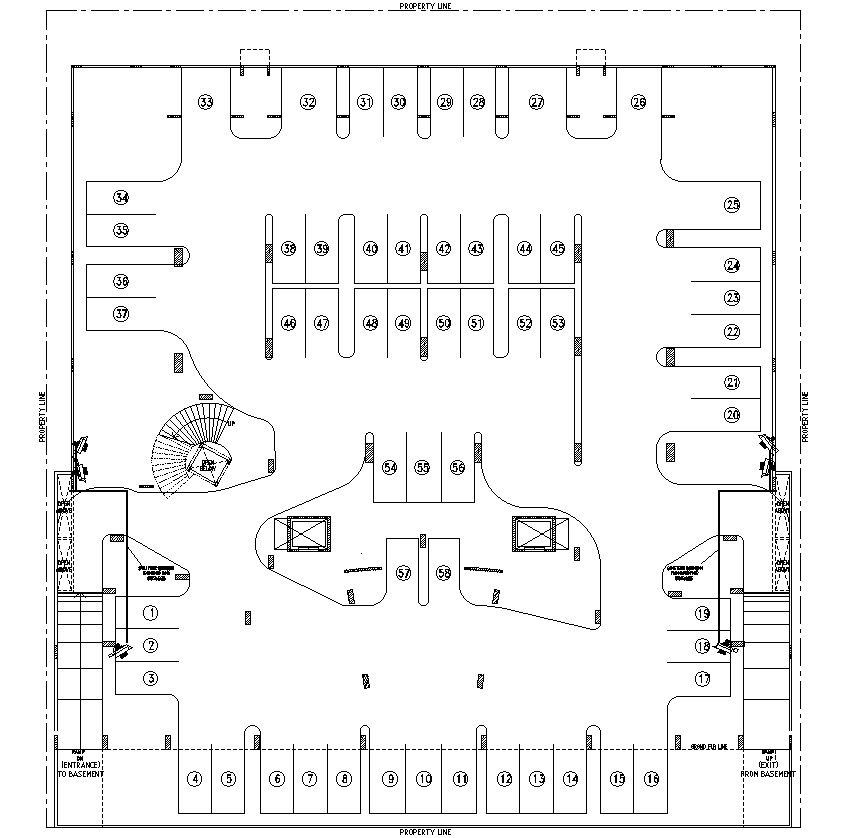CCTV System in Basement Plan Layout CAD Drawing In AutoCAD DWG File
Description
Explore the efficient world of security with our CCTV System in the Basement Plan Layout CAD Drawing. This user-friendly AutoCAD DWG file provides a hassle-free solution to integrate advanced surveillance seamlessly into your space. Elevate your security measures effortlessly with our CAD drawings, ensuring a reliable and comprehensive approach. Download the DWG file now to unlock the power of AutoCAD and enhance your project with precision and ease.
Uploaded by:
K.H.J
Jani
