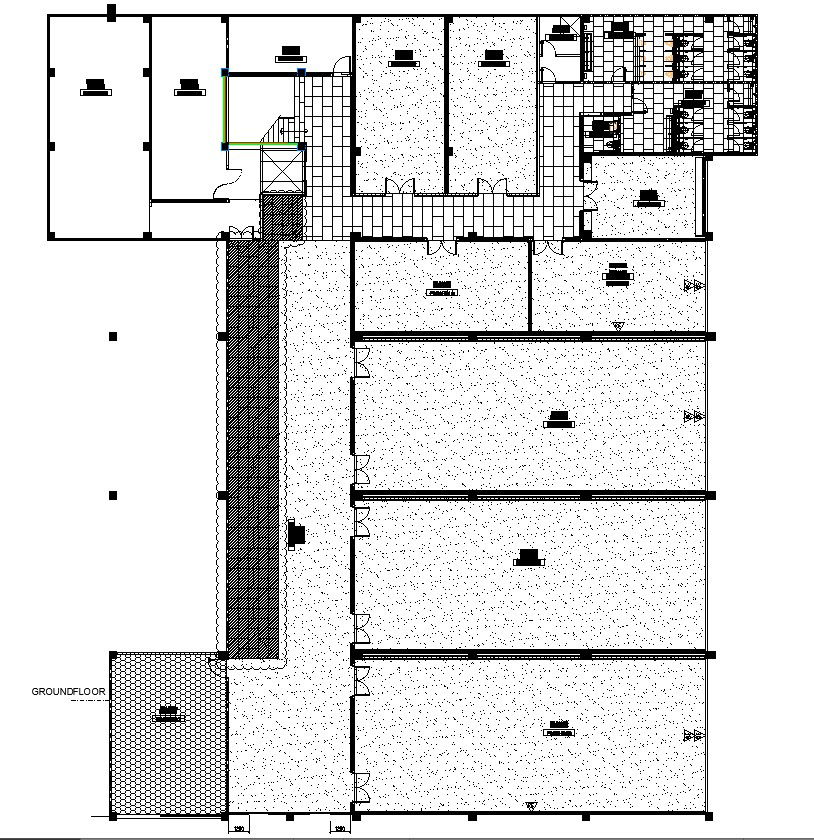Meeting Room Floor and Wall Finishes CAD Detailed Drawing AutoCAD DWG Files
Description
Explore our Meeting Room Floor and Wall Finishes detailed drawing, available in convenient AutoCAD DWG files. These CAD drawings provide a comprehensive look at the floor and wall finishes for your meeting space. Enhance your design process with these AutoCAD files, ensuring precision and efficiency in your project. Download the DWG files now to seamlessly integrate these CAD details into your plans and bring your meeting room vision to life.
Uploaded by:
K.H.J
Jani

