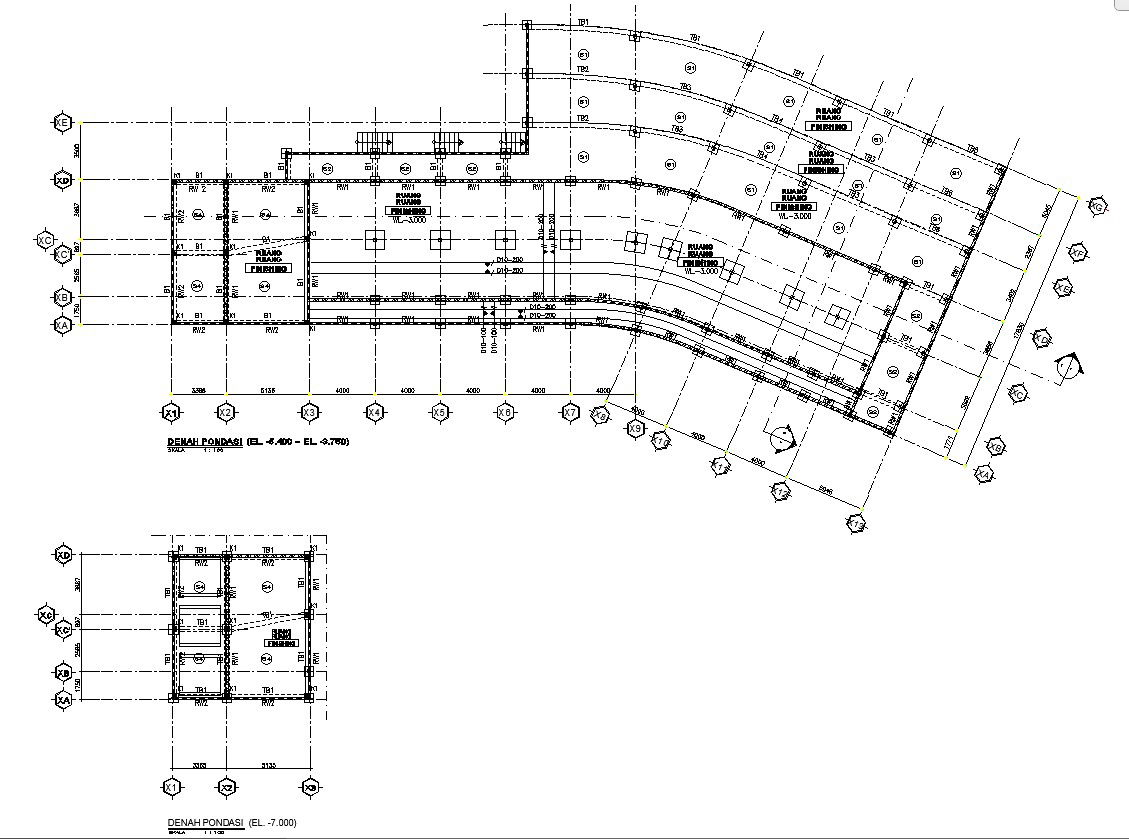2D Foundation Plan For Swimming Pool CAD Drawing In AutoCAD DWG File
Description
Get ready to dive into your pool project with our 2D Foundation Plan! This detailed drawing in AutoCAD DWG format gives you a clear layout of your swimming pool's foundation. Perfect for architects, designers, and DIY enthusiasts, our CAD file ensures precise planning and easy implementation. Whether you're a professional or a beginner, our DWG file makes it simple to visualize and execute your pool construction. Dive in today and make a splash with our CAD drawings
Uploaded by:
K.H.J
Jani
