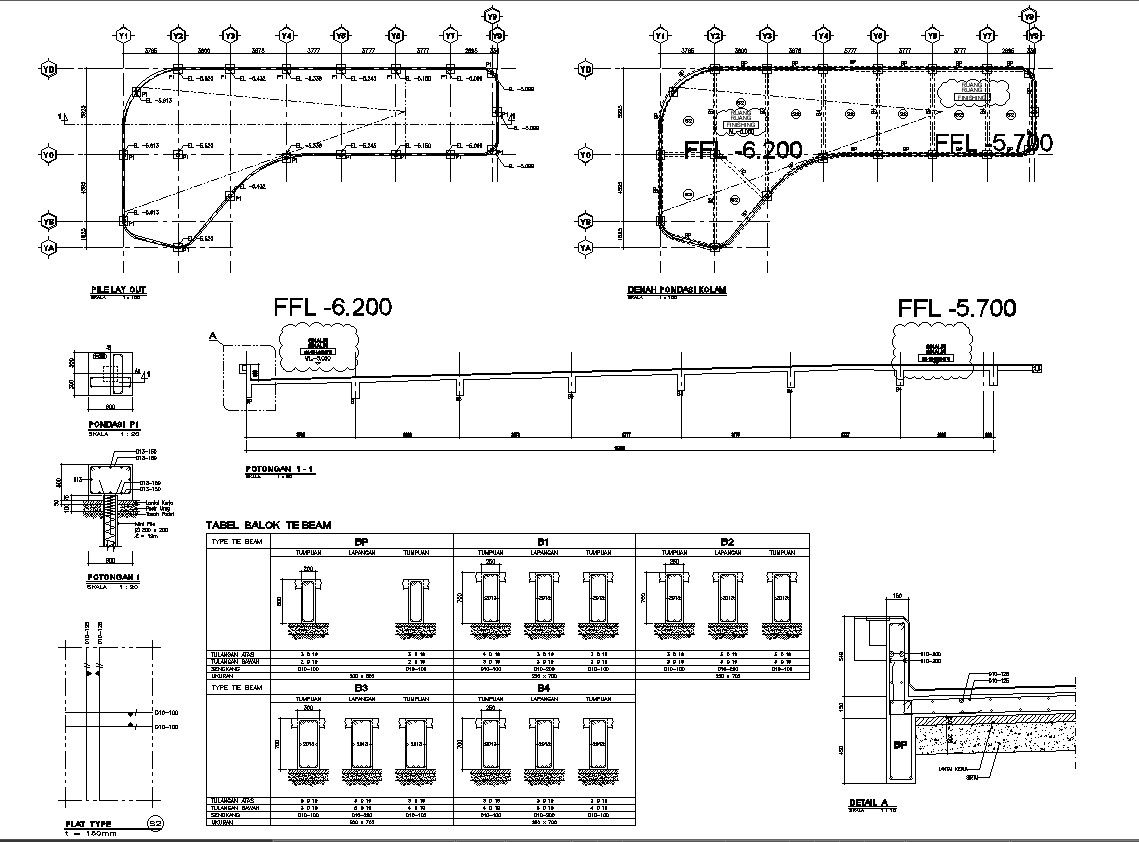Detailed CAD Drawing of Swimming Pool Layout Plan DWG File
Description
Get a thorough plan for your swimming pool layout! This CAD drawing provides a detailed blueprint of your pool design, ready for your projects. Accessible as a DWG file, it's compatible with AutoCAD software. Dive into the specifics and streamline your pool planning process with this handy resource.
Uploaded by:
K.H.J
Jani

