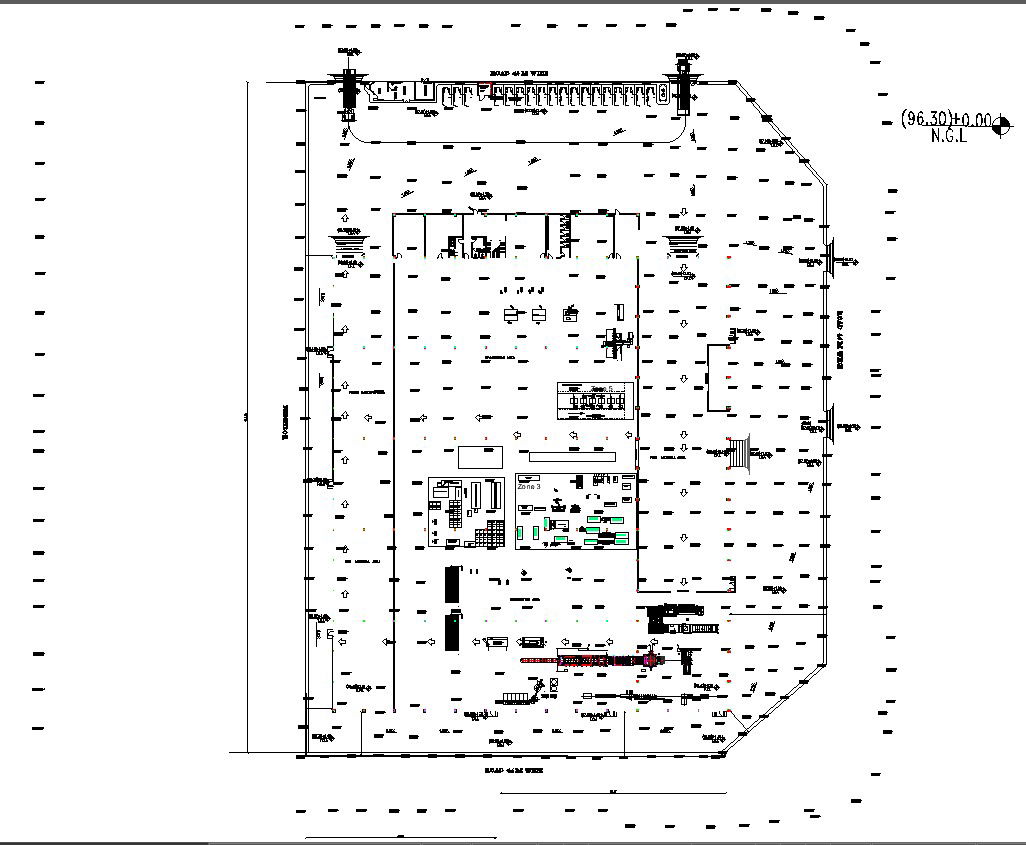Detailed Site Grading Layout Plan CAD Drawing In AutoCAD DWG File
Description
Get a detailed plan for shaping the land on your site with our CAD drawing in AutoCAD DWG file format. This layout plan shows the grading of the site in clear detail, making it easy for you to visualize and plan your project. Download our CAD file to access precise drawings that can help you efficiently manage your construction or landscaping project
Uploaded by:
K.H.J
Jani
