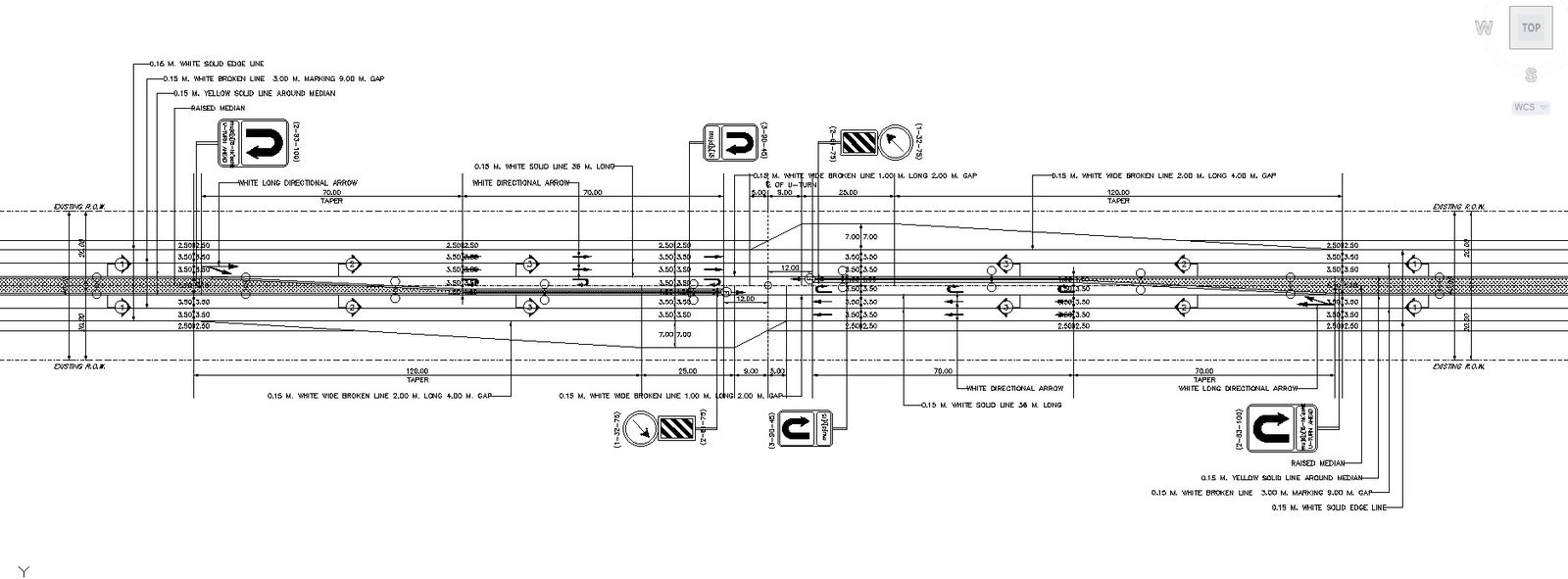2D CAD Drawing of Road Section Plan Detail In AutoCAD DWG File
Description
Get a detailed 2D plan of a road section with our AutoCAD DWG file. This drawing includes all the necessary details for planning and designing roads. Perfect for engineers, architects, and designers working on transportation projects. Download the CAD file now for accurate and precise road section plans.
File Type:
DWG
File Size:
—
Category::
Structure
Sub Category::
Section Plan CAD Blocks & DWG Drawing Models
type:
Gold
Uploaded by:
K.H.J
Jani
