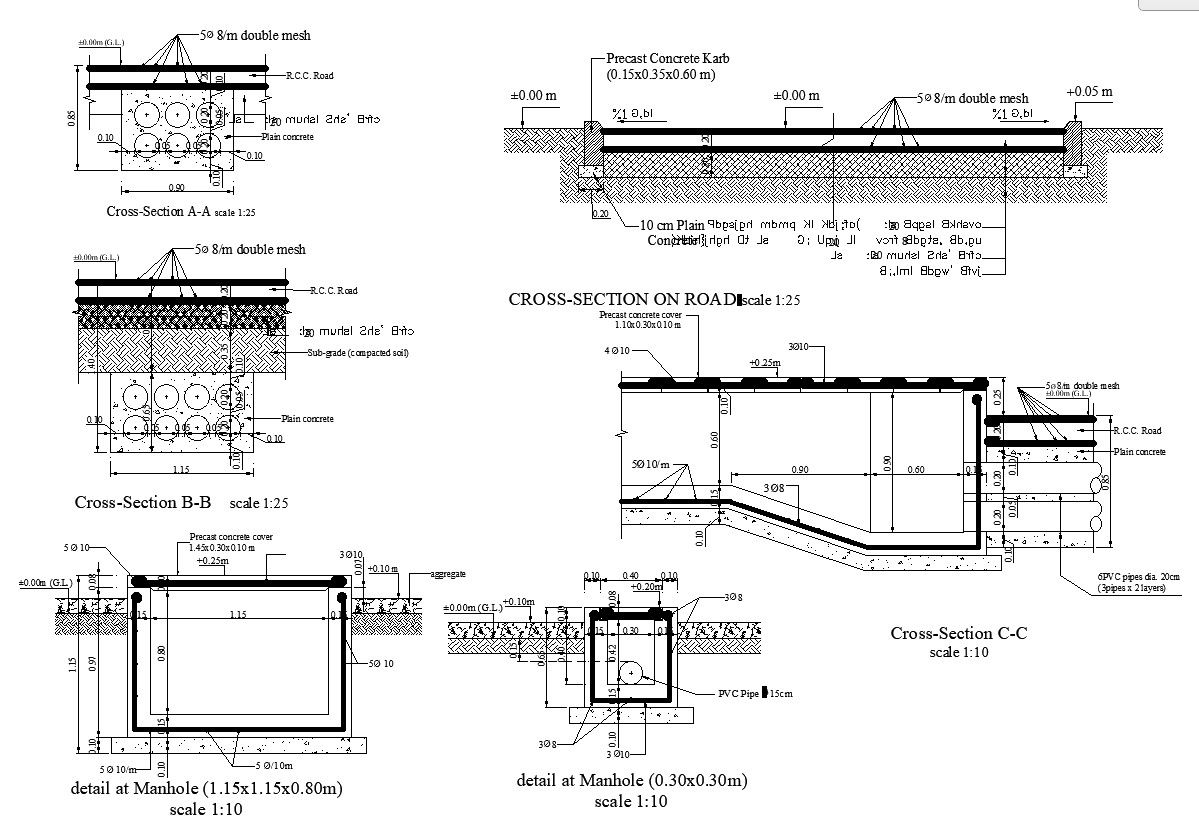Detailed Cross-Section Drawing of Road AutoCAD Drawing DWG File
Description
Explore the intricacies of road construction with our detailed cross-section drawing available in AutoCAD format. This DWG file offers a comprehensive view of the road layout, perfect for engineers, architects, and designers looking to enhance their CAD drawings. Get access to professional-grade CAD files to streamline your project planning and design process.
File Type:
DWG
File Size:
—
Category::
Structure
Sub Category::
Section Plan CAD Blocks & DWG Drawing Models
type:
Gold
Uploaded by:
K.H.J
Jani

