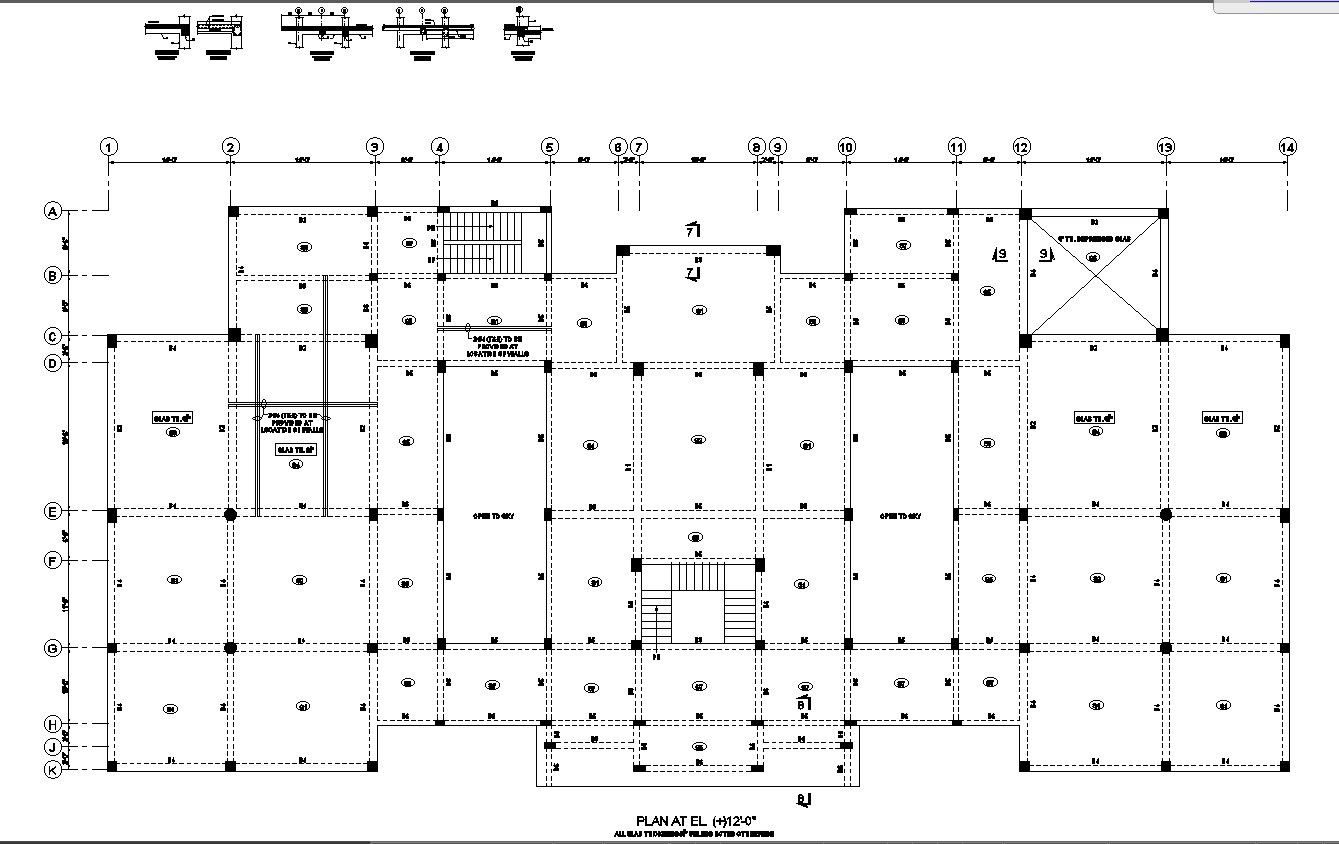Building Plan At Concrete Outline AutoCAD Drawing In DWG File
Description
Explore the detailed AutoCAD drawing in DWG format, revealing the concrete outline of a building's ground floor. Ideal for architects, engineers, and designers, this CAD file offers a comprehensive view of the structure's layout and configuration, facilitating seamless integration into design processes and fostering collaboration in construction projects.
Uploaded by:
K.H.J
Jani

