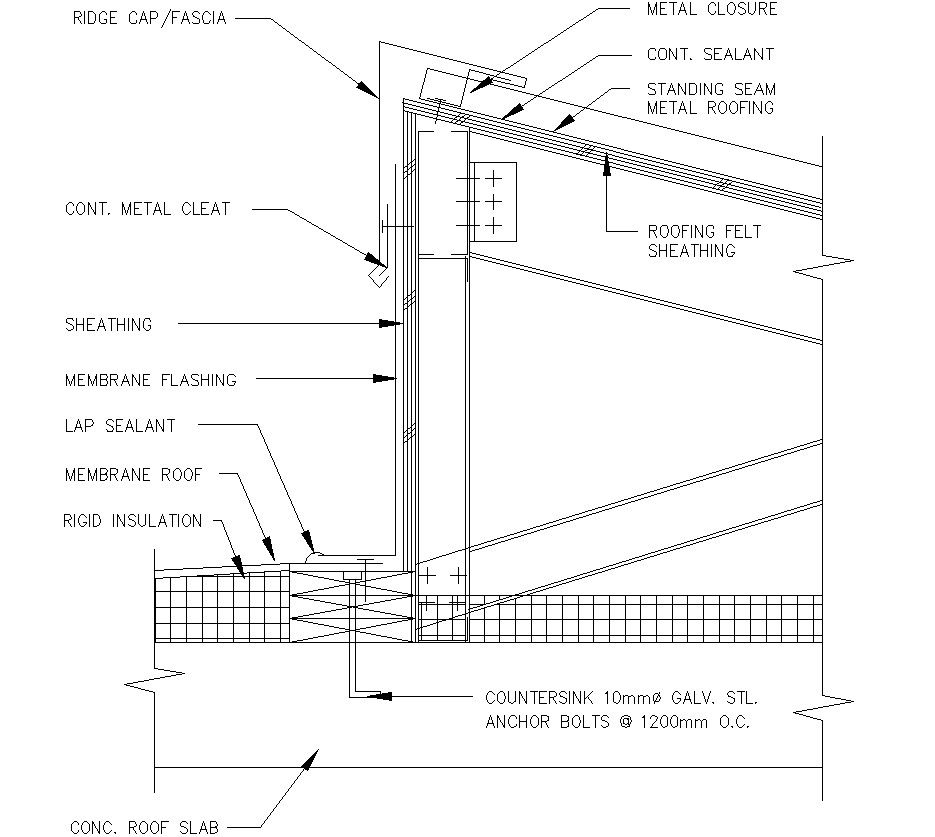Detailed Roof Ridge Design CAD Drawing In AutoCAD DWG File
Description
Get a detailed drawing of a roof ridge design in AutoCAD format! This CAD file provides precise measurements and specifications for the ridge of your roof. Perfect for architects, engineers, and designers needing accurate CAD drawings for their projects. Download now for your AutoCAD files collection!
Uploaded by:
K.H.J
Jani
