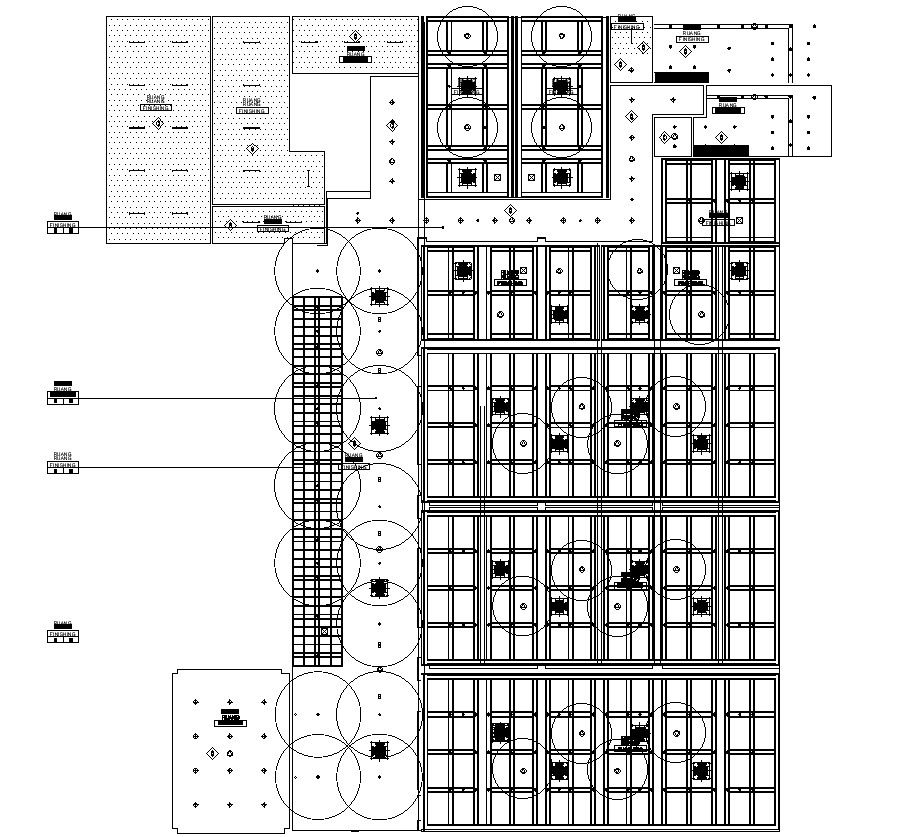Ceiling Plan CAD Drawing for Meeting Room in AutoCAD DWG File
Description
Discover the blueprint for the ceiling layout of a meeting room with our Ceiling Plan CAD Drawing! This detailed design, available in AutoCAD DWG format, showcases the arrangement of lighting, ventilation, and other fixtures above. Perfect for architects, designers, or anyone in need of precise CAD files for their projects. Unlock the blueprint today and bring your vision to life!
Uploaded by:
K.H.J
Jani

