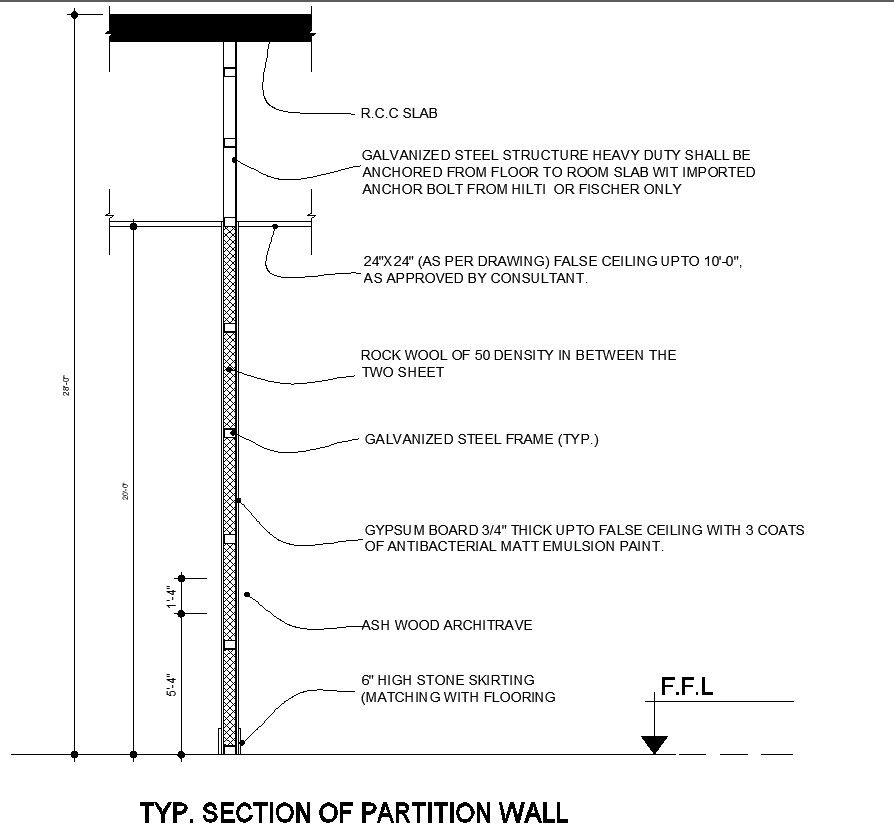CAD Drawing of Partition Wall Section Detail In AutoCAD DWG File
Description
This detailed DWG CAD drawing of a partition wall section is ideal for architects and interior designers. It provides accurate section views, structural layout, and material details for planning office partitions, room divisions, and interior layouts. Enhance your project designs with precise AutoCAD wall section drawings for professional planning.
Uploaded by:
K.H.J
Jani
