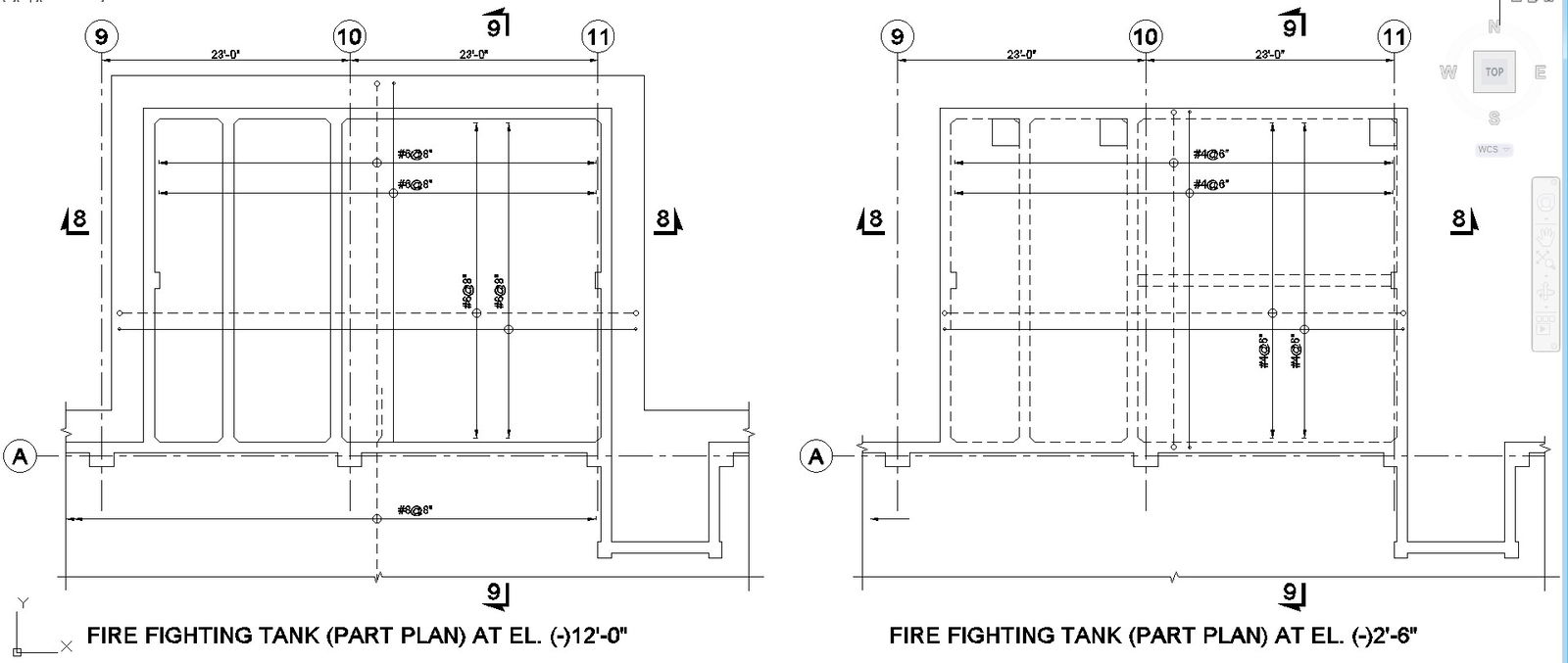CAD Drawing Detail of Firefighting Tank Plan In AutoCAD DWG File
Description
Get detailed plans for firefighting tanks with this AutoCAD DWG file. It's a CAD drawing providing intricate details of the firefighting tank layout. You'll find all the specifics you need in this file, conveniently in DWG format, compatible with AutoCAD software. Whether you're designing, analyzing, or simply exploring firefighting tank layouts, these CAD drawings offer valuable insights. Access the file easily and utilize the CAD drawings to streamline your firefighting tank projects.
Uploaded by:
K.H.J
Jani

