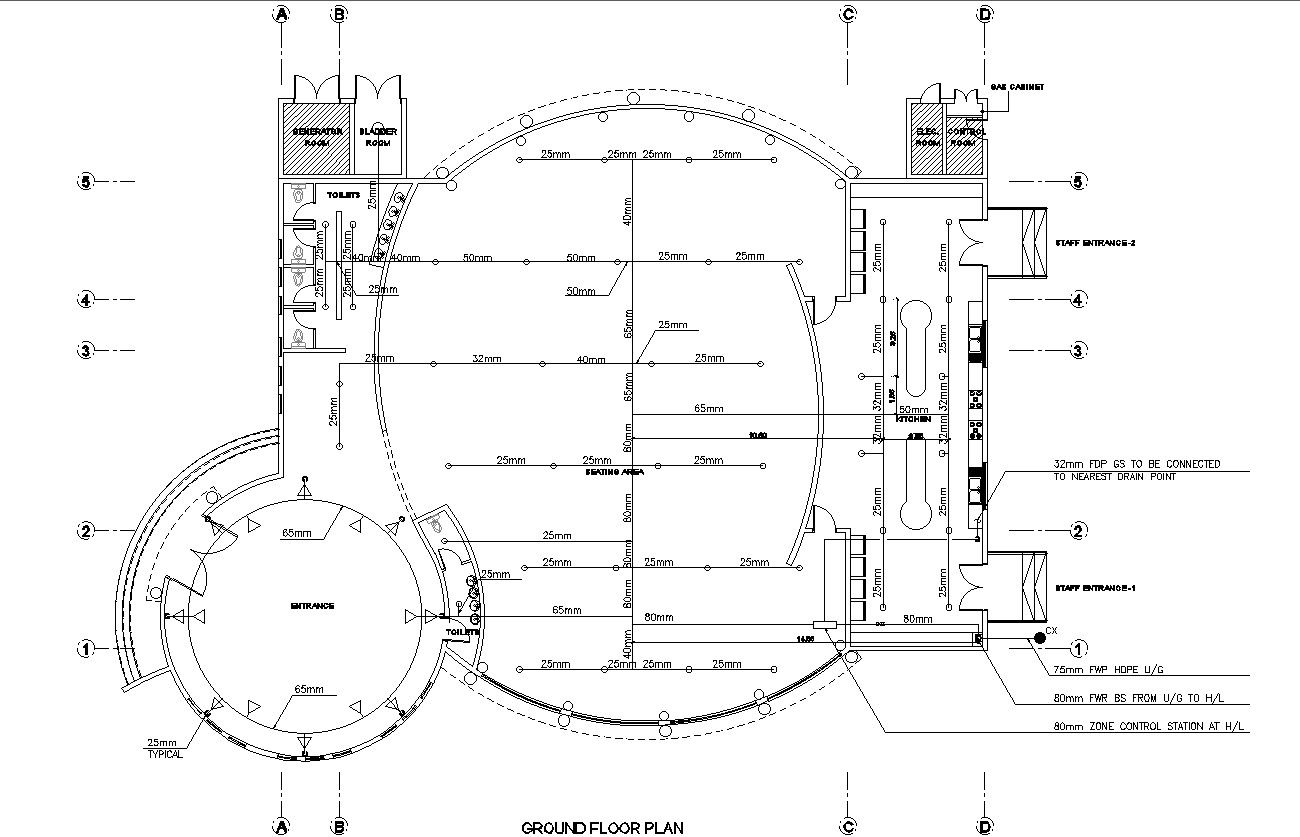Architectural CAD Drawing Of Ground Floor Plan Design for Hotel in DWG File
Description
Discover the detailed blueprint of the ground floor plan design for a hotel in this handy DWG file. Created using AutoCAD, this CAD drawing provides a clear visual representation of the layout and structure. With easy-to-understand symbols and measurements, you can explore the arrangement of rooms, corridors, and other features essential for hotel functionality. Accessible as a DWG file, this resource offers convenience and compatibility with CAD software, enabling seamless integration into your architectural projects.
Uploaded by:
K.H.J
Jani
