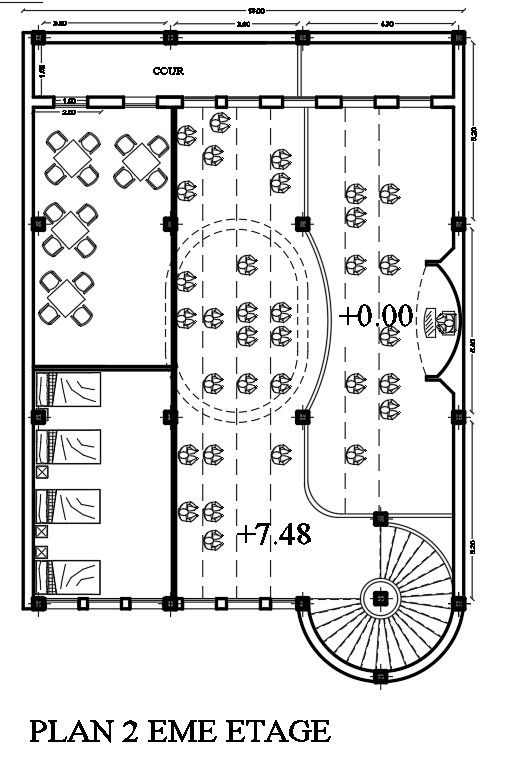Detailed Institute first floor plan Layout CAD Drawing In DWG File
Description
Explore the intricately designed first-floor layout plan of the institute with our Detailed Institute First Floor Plan CAD Drawing in DWG File. This meticulously crafted blueprint, available in AutoCAD format, provides a comprehensive overview of the spatial arrangement. Access the CAD files and DWG files for seamless integration into your architectural projects. Elevate your planning with precision and efficiency using these CAD drawings, offering a wealth of details for your design endeavors.

Uploaded by:
john
kelly

