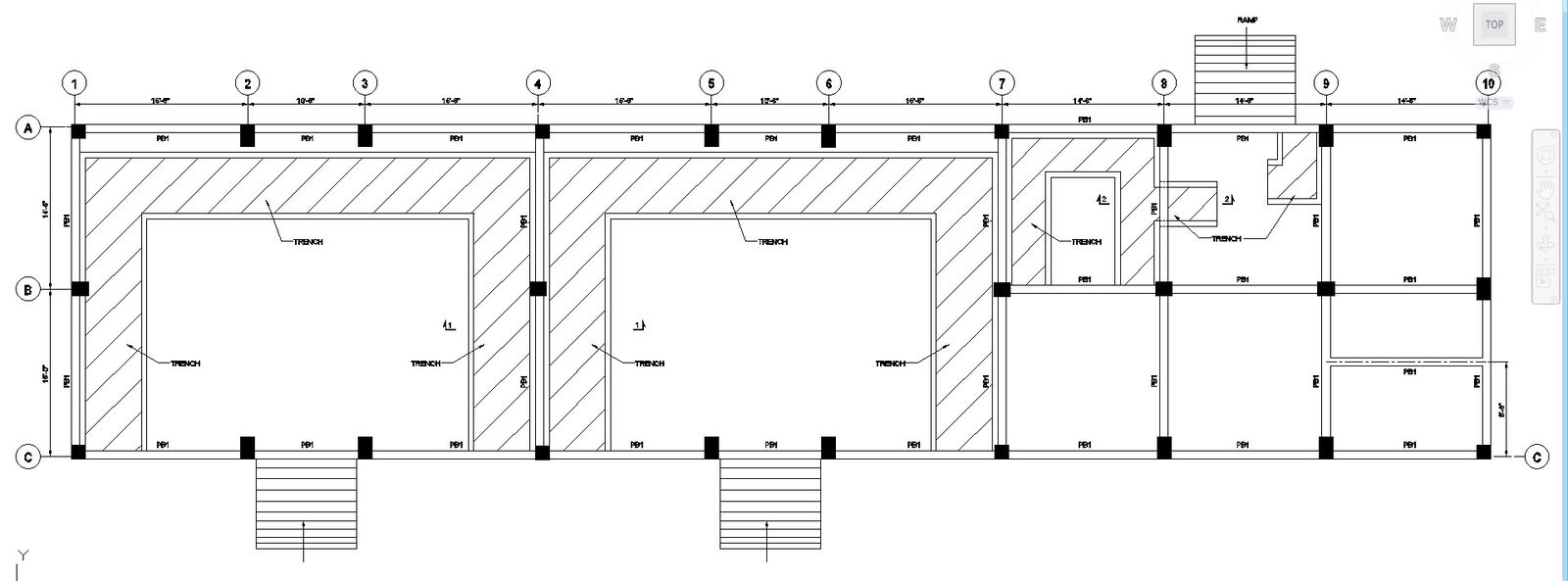Substation Plans and Sections Detail CAD Drawings in DWG Format
Description
Discover detailed blueprints of substations! Our collection offers precise plans and sections in CAD format, compatible with AutoCAD software. Explore these CAD drawings in DWG files to grasp every aspect of substation design. Get ready to delve into the intricacies with our comprehensive substation plans and sections
Uploaded by:
K.H.J
Jani

