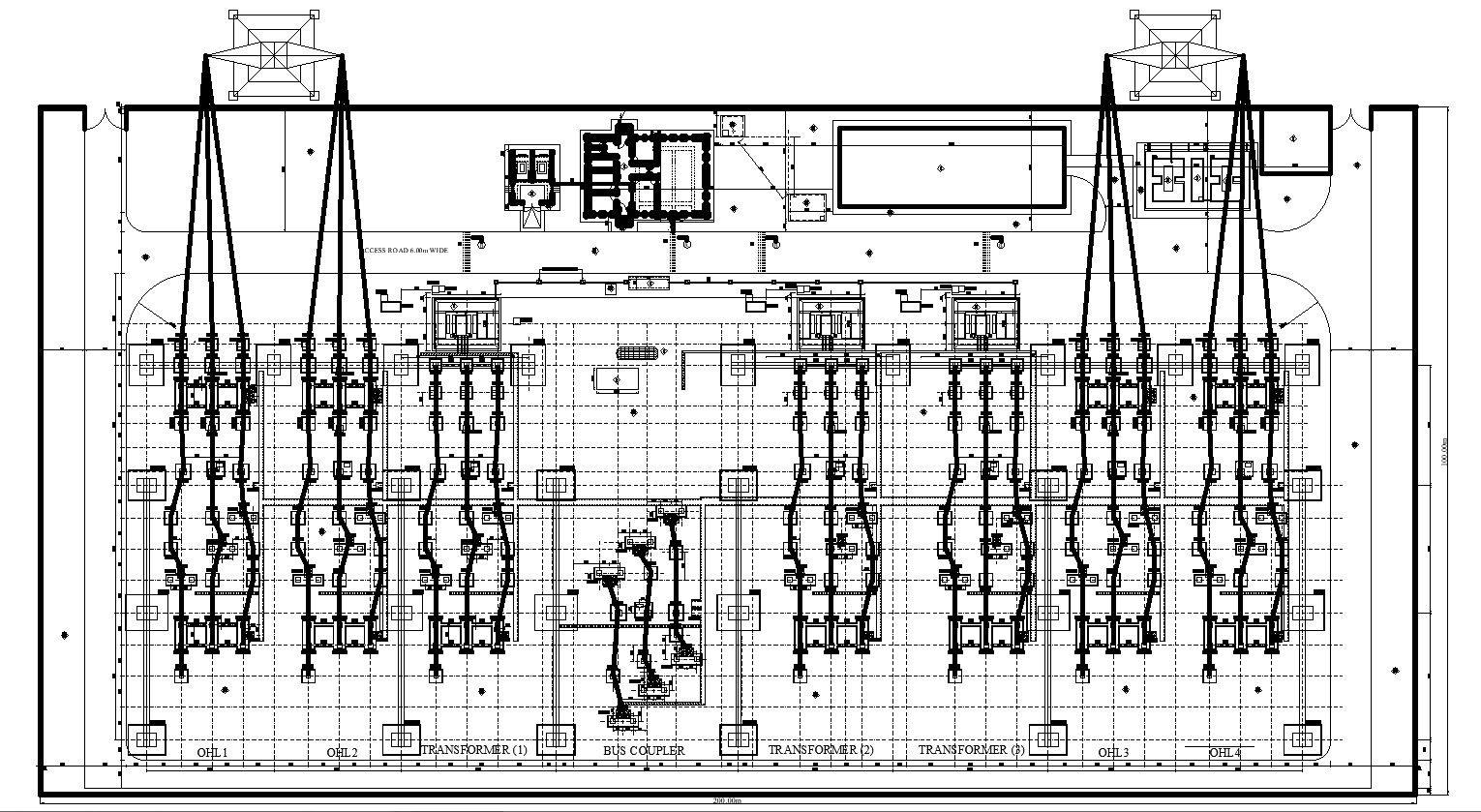Electrical Substation Plan with Details in CAD Drawing File
Description
Get your hands on a detailed plan for an electrical substation, all neatly laid out in an AutoCAD DWG file. This file is chock-full of CAD drawings, perfect for anyone needing precise diagrams. Dive into the world of CAD files and explore the intricacies of electrical layouts with ease.
Uploaded by:
K.H.J
Jani
