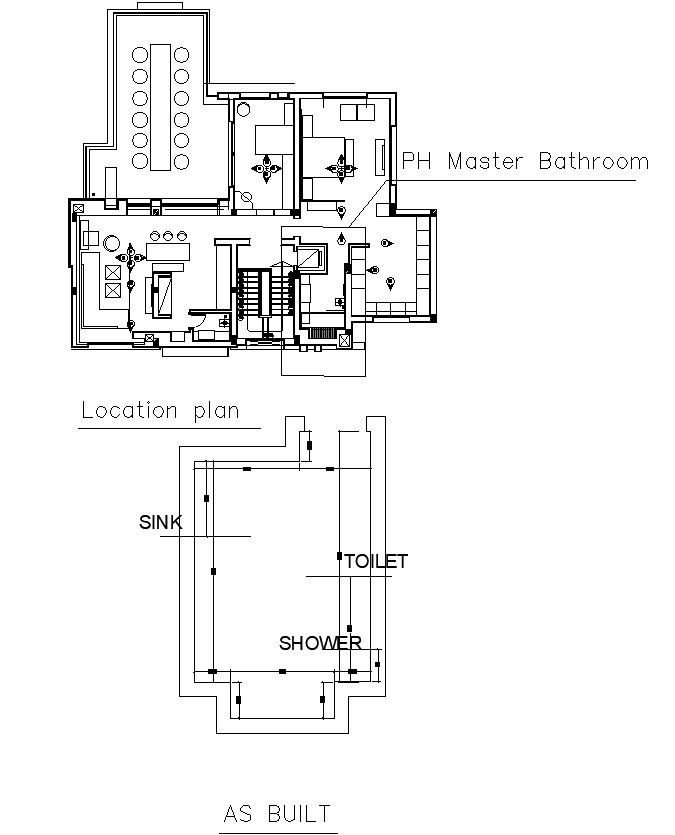Penthouse Bathroom Layout Plan CAD Drawing in AutoCAD DWG File
Description
Check out this simple layout plan for a penthouse bathroom created in AutoCAD. You can download the CAD drawing file (DWG format) to clearly understand how the bathroom is designed. This CAD drawing gives you a detailed view of the bathroom layout, making it easier for architects and designers to visualize and plan accordingly. Whether you're renovating a penthouse or designing a new one, these CAD files provide valuable insights into optimizing space and functionality. So, grab the DWG file and dive into the world of CAD drawings to enhance your design projects!
Uploaded by:
K.H.J
Jani
