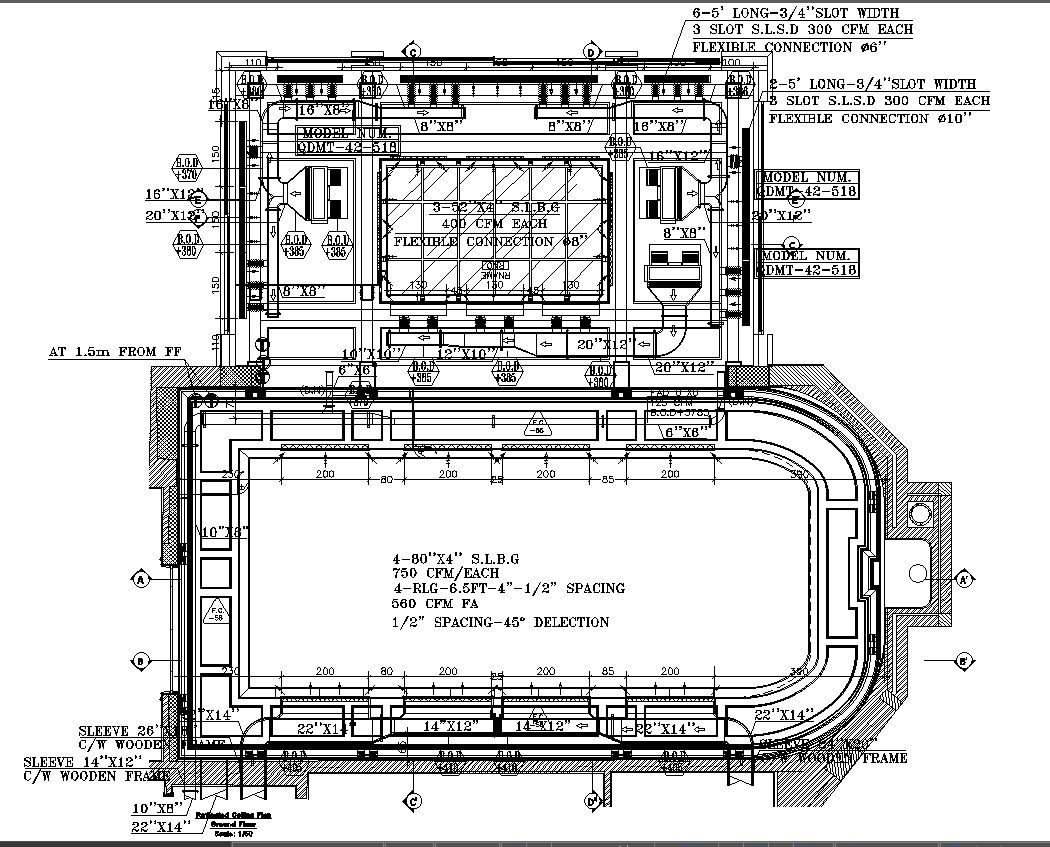Detailed Ground Floor Reception Layout plan CAD Drawing in DWG File
Description
Discover the complete layout plan for the ground floor reception in this detailed CAD drawing, available in a DWG file format. This drawing provides a comprehensive view of the ground floor reception design, making it easy to understand and implement. Whether you're an architect, designer, or homeowner, this AutoCAD file offers valuable insights into the spatial arrangement of rooms, furniture placement, and architectural features. With precise measurements and clear annotations, you can use this CAD drawing to streamline your design process and ensure accurate construction. Download the DWG file today to access this essential resource for your CAD projects.
Uploaded by:
K.H.J
Jani

