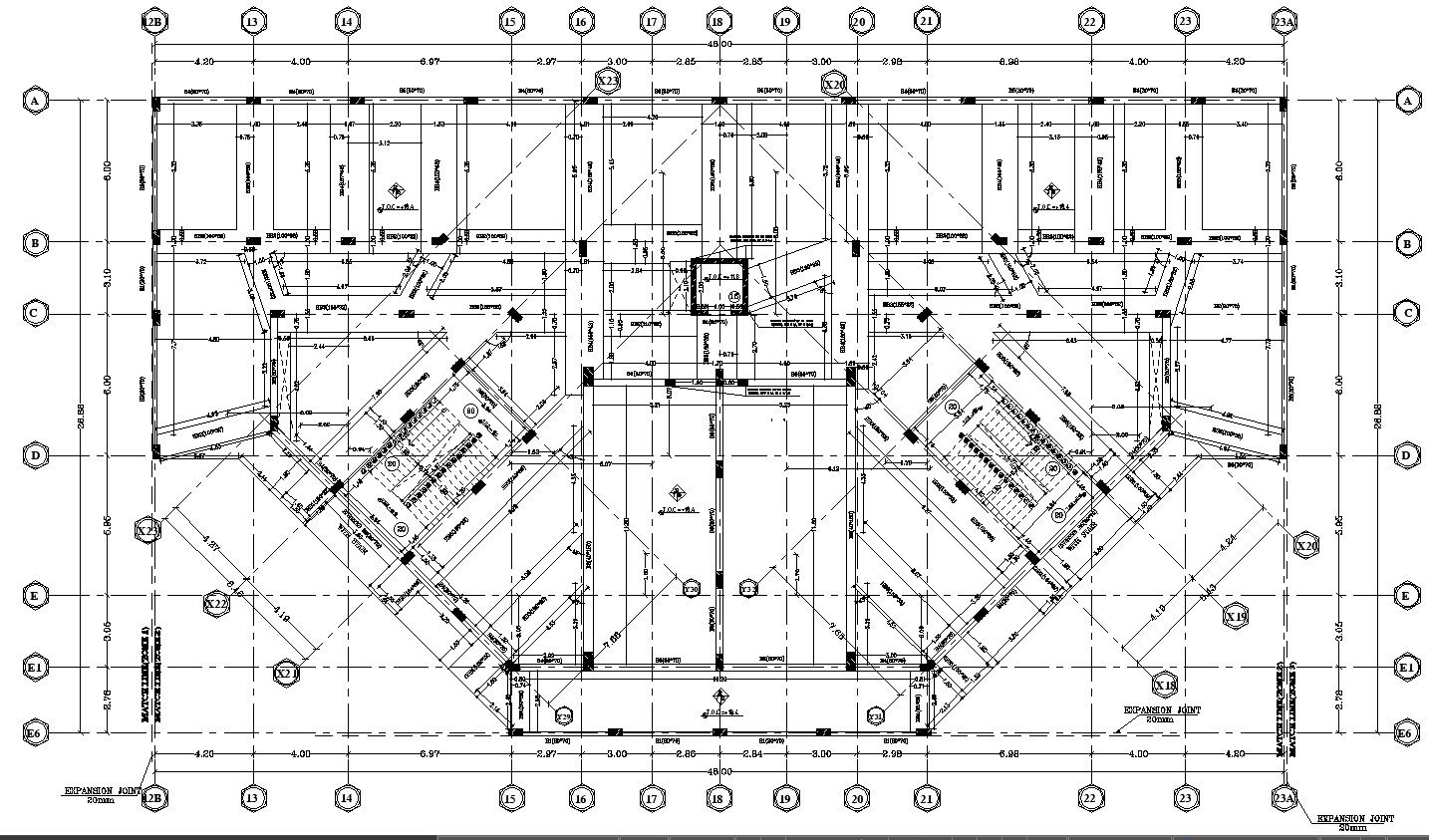Detailed First Floor Roof Plan CAD Drawing In AutoCAD DWG File
Description
Discover a thorough AutoCAD DWG file showcasing the intricate layout of the first-floor roof plan. This detailed CAD drawing offers a comprehensive view of the roof structure, aiding architects and engineers in planning and design. Accessible in DWG format, this CAD file provides a convenient resource for professionals seeking precise roof plan details. Explore the intricacies of the roof layout effortlessly with this comprehensive CAD drawing.
Uploaded by:
K.H.J
Jani
