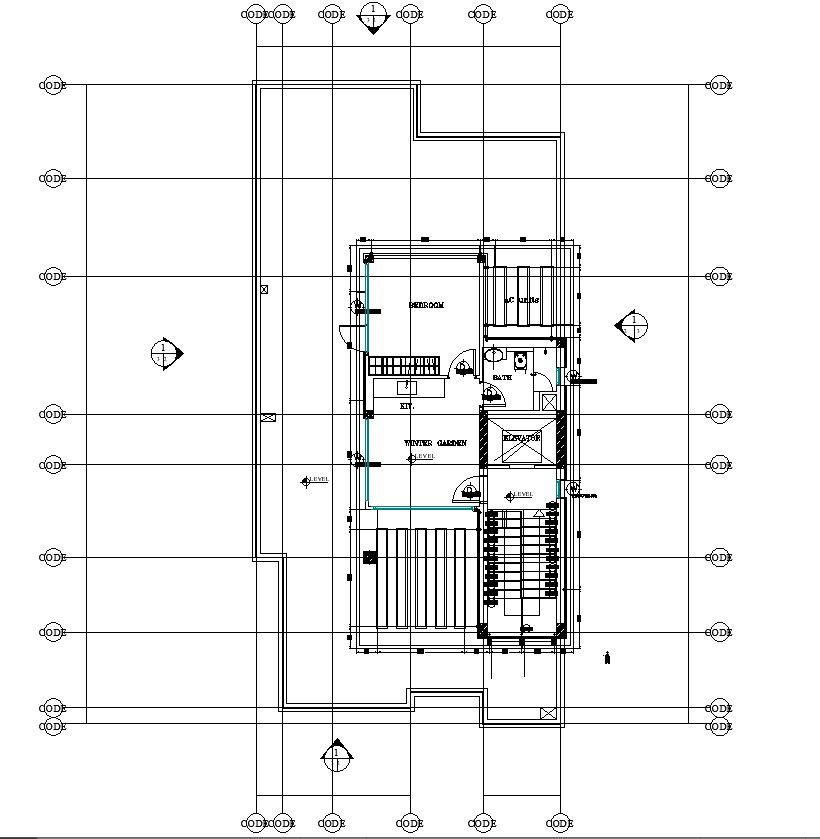Roof Plan for Residential House Design in CAD File
Description
Discover the blueprint for your dream home's rooftop layout with our Residential House Roof Plan CAD Drawing. This detailed drawing, available in DWG file format, provides you with a clear visual representation of how your roof will be structured. Created using AutoCAD, these CAD files ensure accuracy and precision in every detail. Explore the layout, from drainage systems to architectural features, all conveniently presented in this easy-to-access DWG file.
Uploaded by:
K.H.J
Jani
