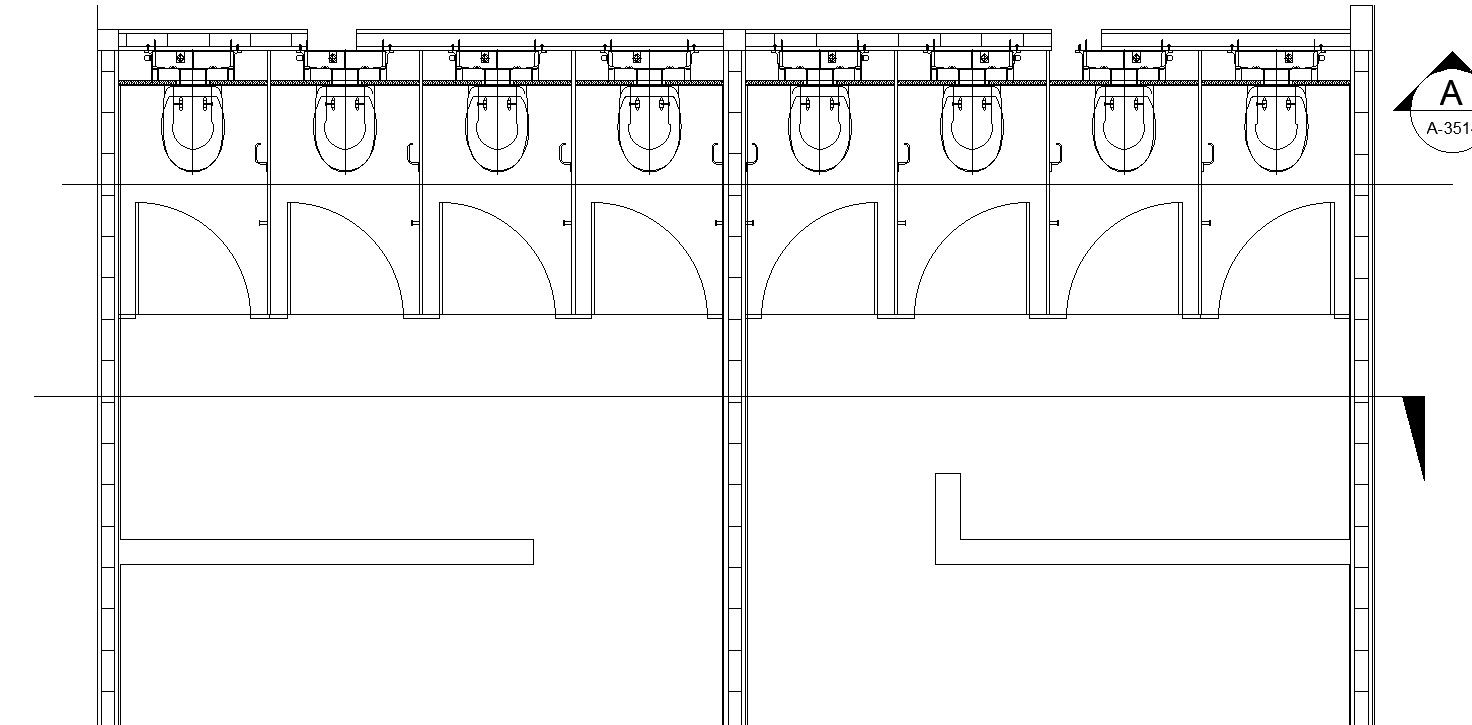Detailed Design for Public Toilet CAD Drawing In AutoCAD DWG File
Description
Discover a meticulously crafted design for a public toilet! This CAD drawing, created using AutoCAD, offers intricate details and precise measurements. With this DWG file, you can explore the layout, dimensions, and structural elements of the toilet design. It's a valuable resource for architects, engineers, and designers looking to incorporate efficient and functional restroom designs into their projects. Get ready to elevate your design process with this comprehensive CAD file!
File Type:
DWG
File Size:
—
Category::
Dwg Cad Blocks
Sub Category::
Sanitary CAD Blocks And Model
type:
Free
Uploaded by:
K.H.J
Jani
