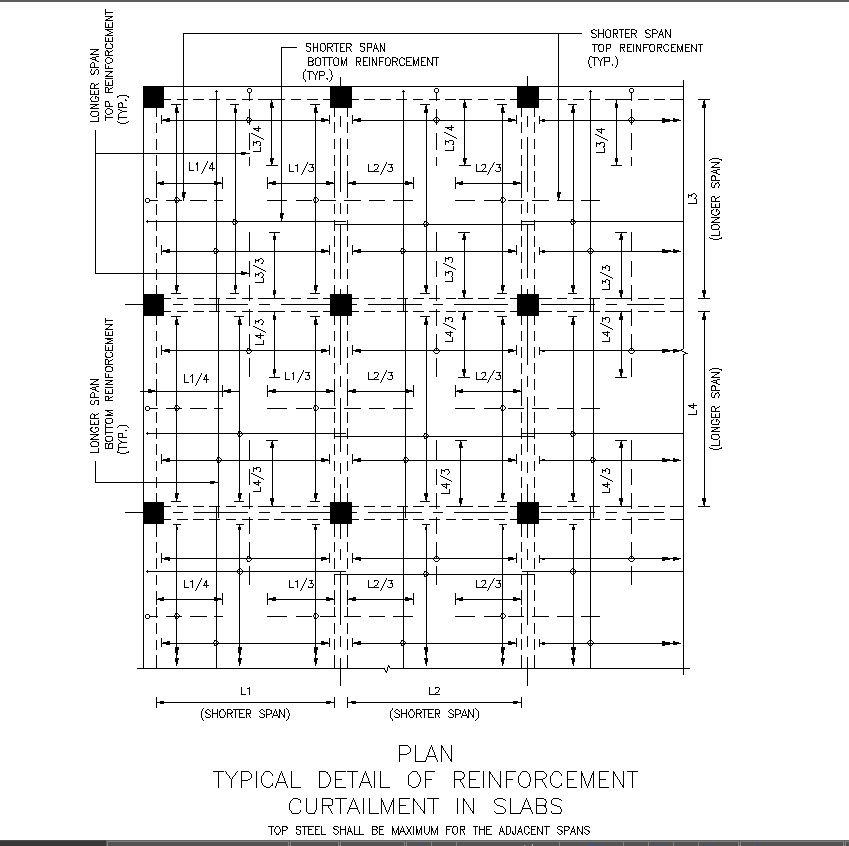Standard Slab Reinforcement Structure Details CAD Drawing In DWG File
Description
Explore the intricate framework of a typical slab reinforcement design with this detailed CAD drawing, conveniently available in DWG format. This AutoCAD file provides a comprehensive depiction of the standard structure, offering valuable insights into the layout and composition of the reinforcement. Ideal for architects, engineers, and construction professionals, this CAD drawing offers essential details to enhance project planning and execution. Accessible and user-friendly, it serves as a valuable resource for anyone seeking to understand the nuances of slab reinforcement structures.
Uploaded by:
K.H.J
Jani

