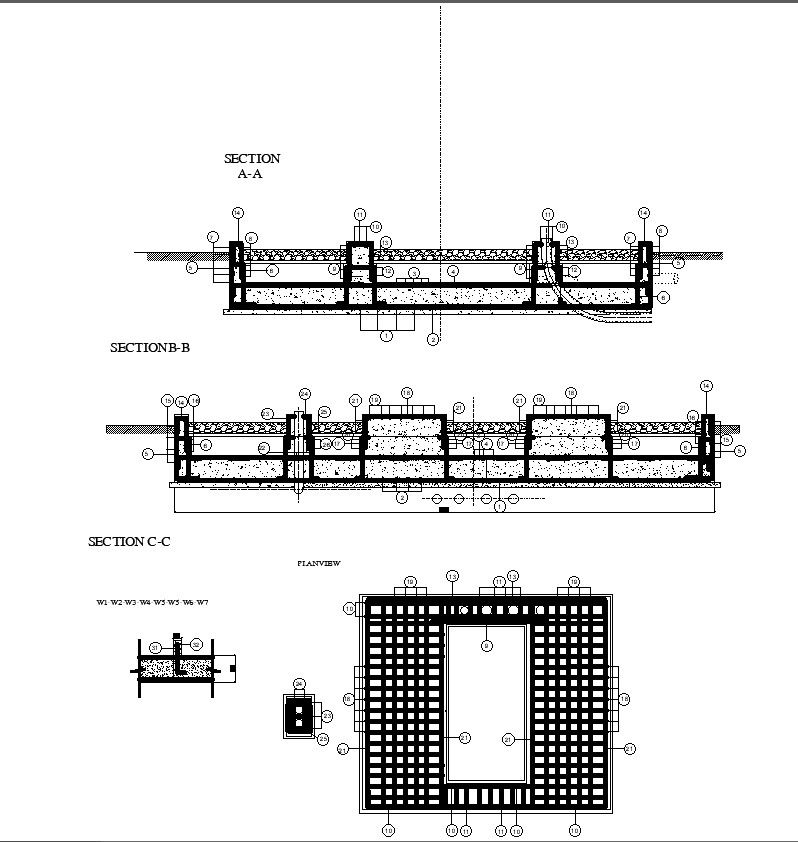Plan and Section CAD Drawing of Substation in AutoCAD DWG File
Description
Explore the detailed layout of a substation with this CAD drawing! Designed using AutoCAD, this DWG file showcases both plan and section views for easy reference. Get a clear understanding of the substation's layout and structure, perfect for engineers, architects, and designers. Accessible and convenient, this CAD file provides valuable insights into the substation's design and layout, aiding in project planning and execution.
Uploaded by:
K.H.J
Jani

