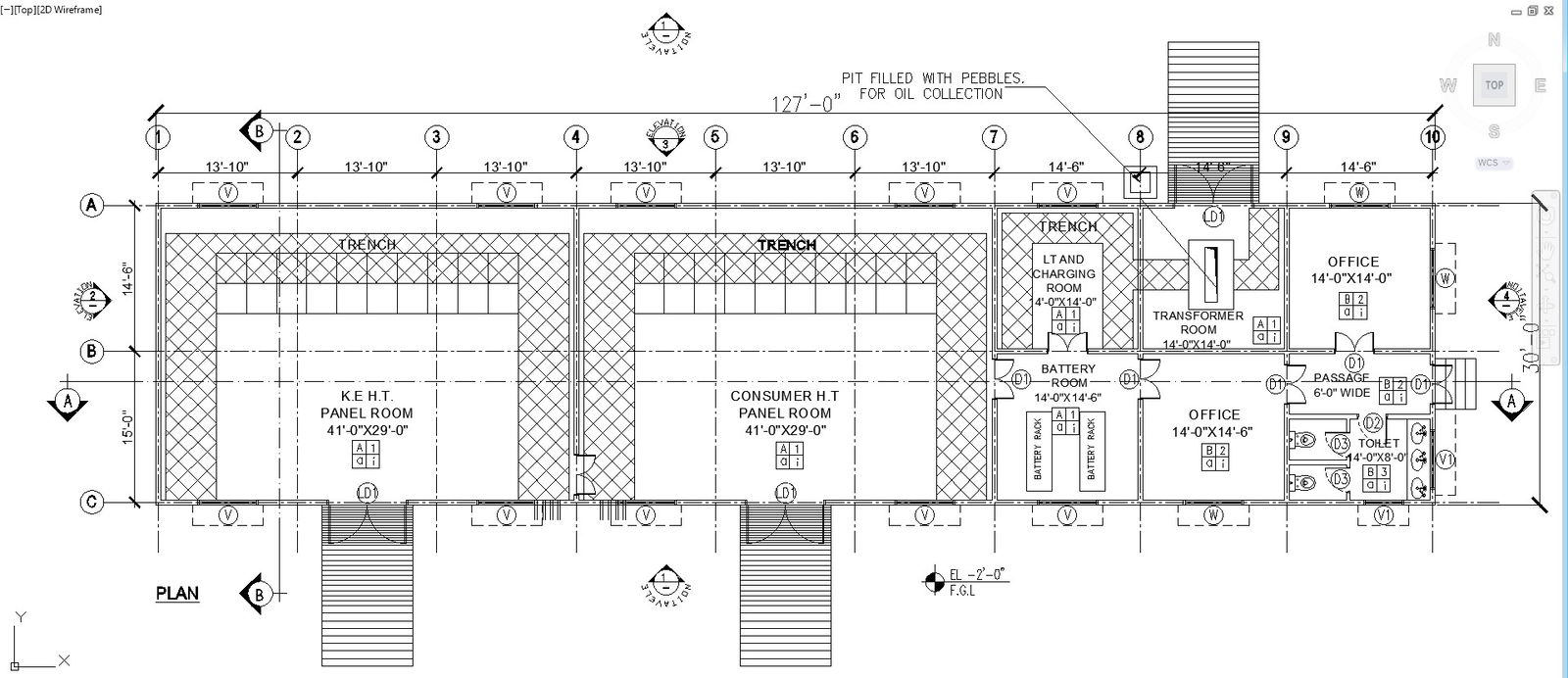Layout Plan for Substation Detail CAD Drawing In AutoCAD DWG File
Description
Get a clear blueprint of a substation with our AutoCAD DWG file. This detailed layout plan provides a comprehensive view of the substation's design, including key elements like equipment placement and wiring arrangements. Perfect for engineers, architects, and anyone needing precise CAD drawings for their projects. Download our CAD file today for easy integration into your design process!
Uploaded by:
K.H.J
Jani
