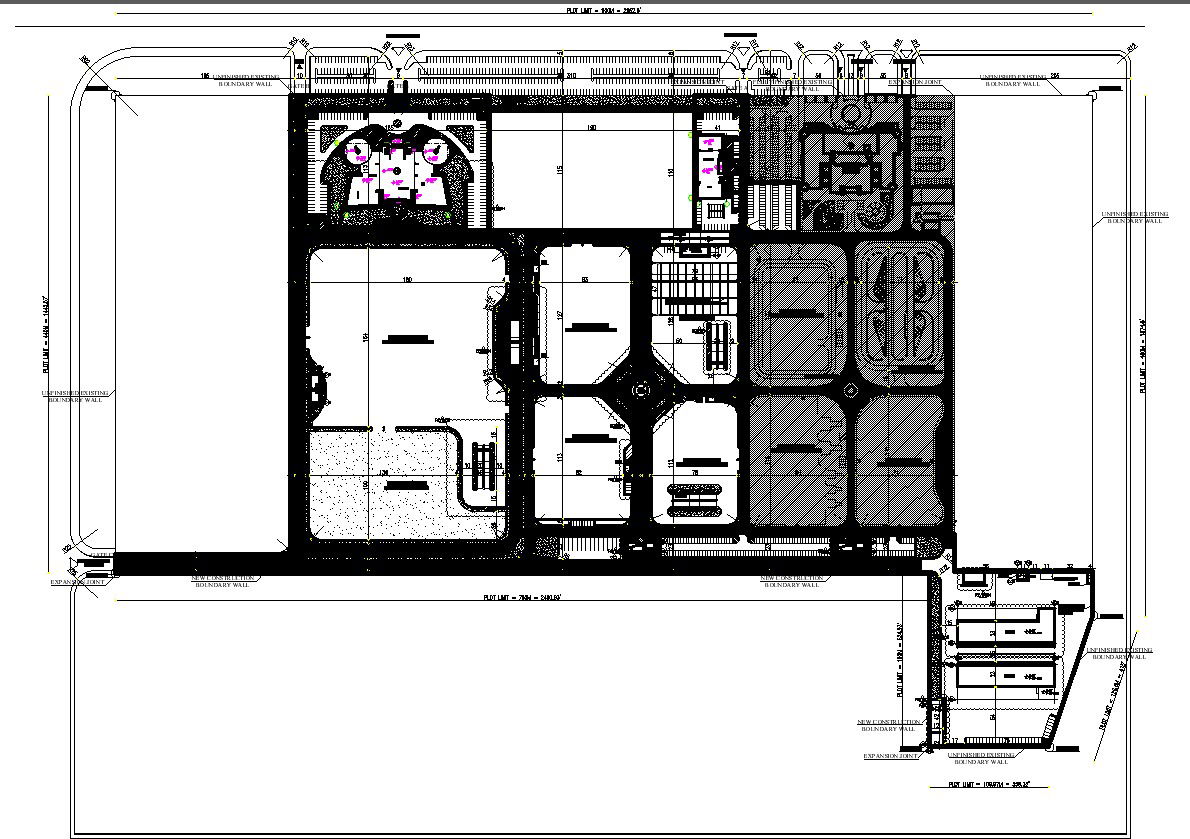Factory Ground Floor Layout Plan CAD Drawing in AutoCAD DWG File
Description
Explore the layout of the ground floor of a factory with this detailed CAD drawing, available in AutoCAD DWG format. This file provides a clear visualization of the factory's ground floor, helping you understand the arrangement of different areas and equipment. Whether you're planning renovations, analyzing workflow, or simply curious about the factory's layout, this CAD drawing offers valuable insights. Download the DWG file to view the factory's floor plan and make informed decisions for your projects
Uploaded by:
K.H.J
Jani

