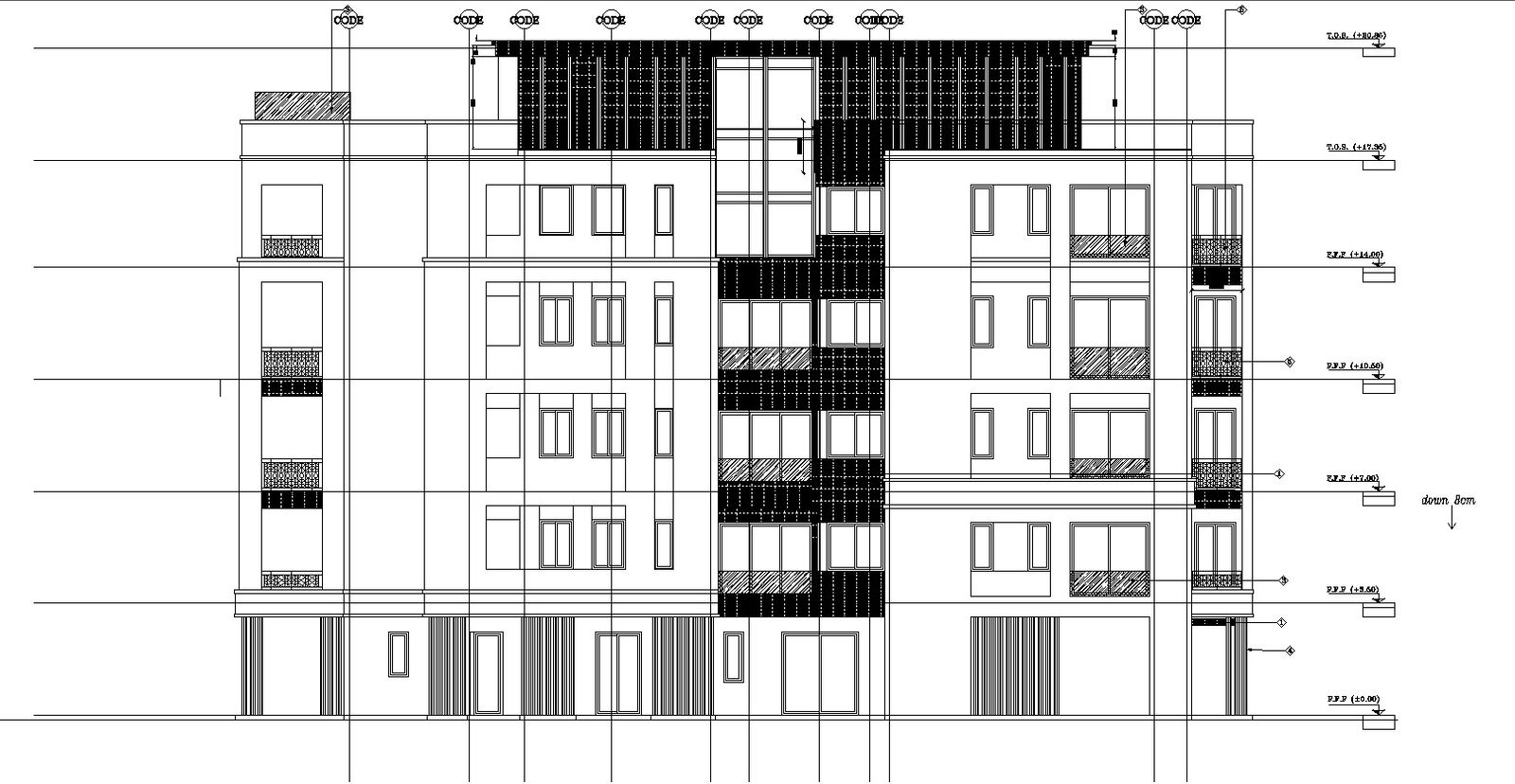Residential Building Elevation CAD Drawing in AutoCAD DWG File
Description
Discover a detailed drawing of a residential building's exterior design in an AutoCAD DWG file. This CAD drawing showcases the elevation of the house, providing a clear view of its architectural features. With this file, architects and designers can easily access and manipulate the design to fit their project needs. Explore the intricacies of the building's facade, from windows and doors to rooflines and textures. Enhance your architectural projects with this convenient CAD file, ready for use in AutoCAD software or any compatible CAD program.
Uploaded by:
K.H.J
Jani
