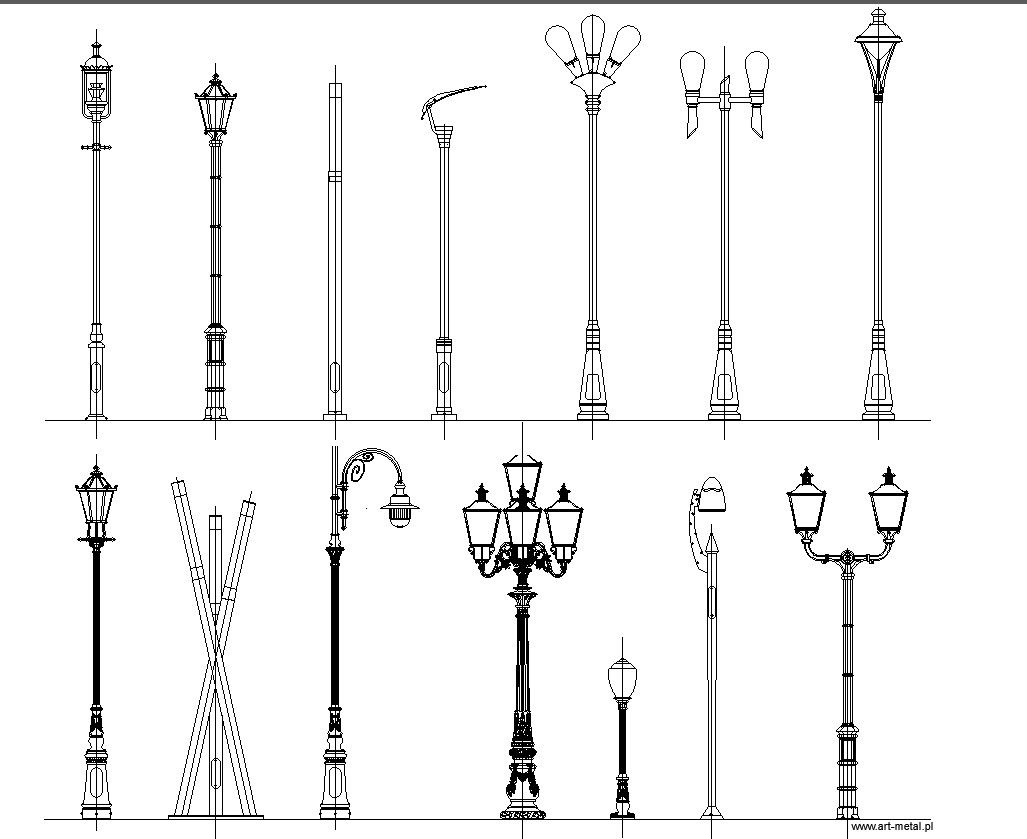Detailed 2D Lighting CAD Model Designs In AutoCAD DWG File
Description
Discover intricate lighting designs with our 2D CAD models available in AutoCAD DWG files. These detailed designs are perfect for architects, engineers, and designers looking to enhance their projects with precise lighting layouts. With our CAD drawings, you can easily incorporate these designs into your plans, whether it's for residential or commercial spaces. Explore our collection today and elevate your projects with our professionally crafted lighting CAD files.
Uploaded by:
K.H.J
Jani
