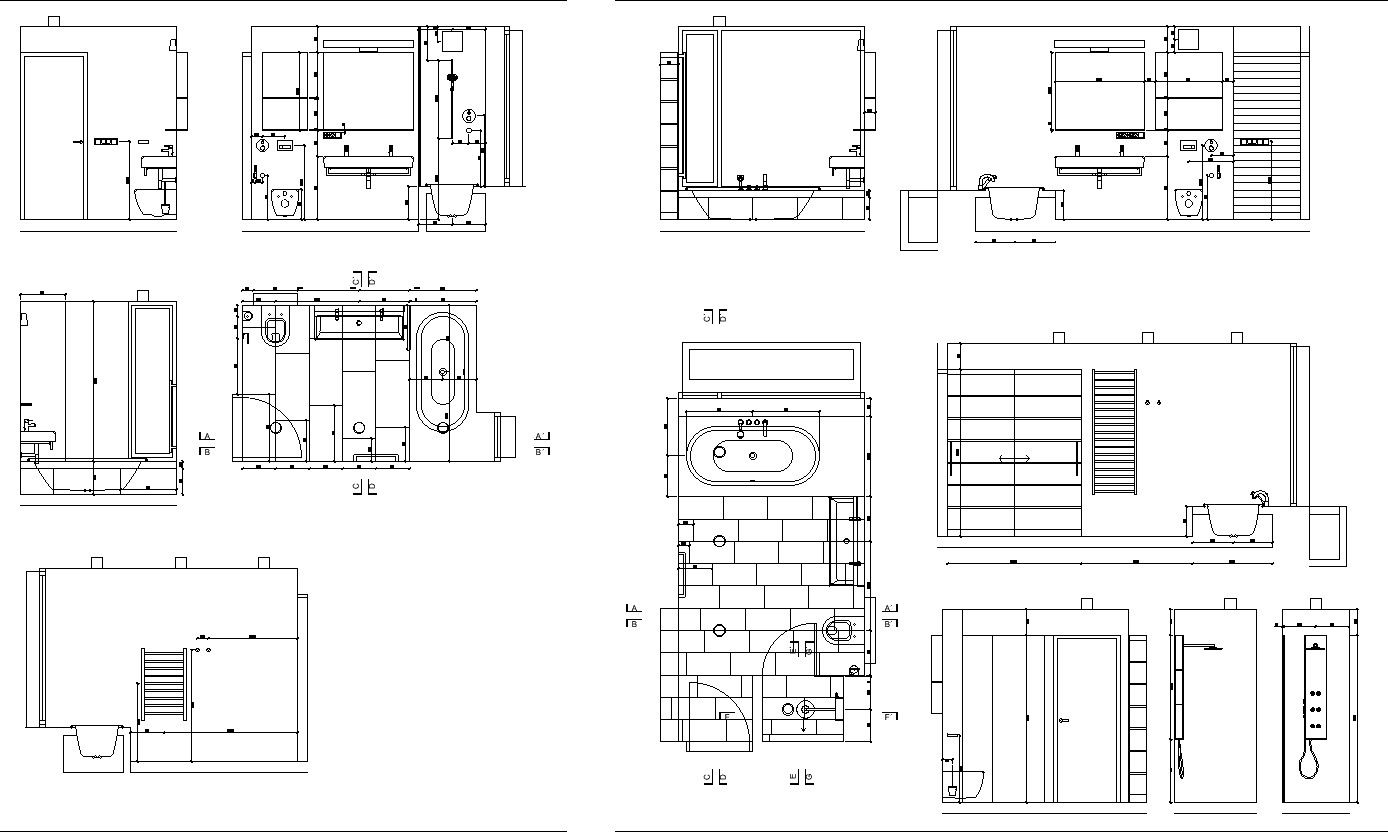Bathroom Interior Design CAD Drawing Detail In DWG File
Description
This detailed CAD drawing provides a comprehensive layout for designing your bathroom interior. Accessible through AutoCAD software, the DWG file contains precise measurements and arrangements to aid in creating your dream bathroom. From the placement of fixtures to the distribution of space, this CAD file offers valuable insights for architects and interior designers. Explore the intricate details within the drawing to envision a stylish and functional bathroom design.
Uploaded by:
K.H.J
Jani
