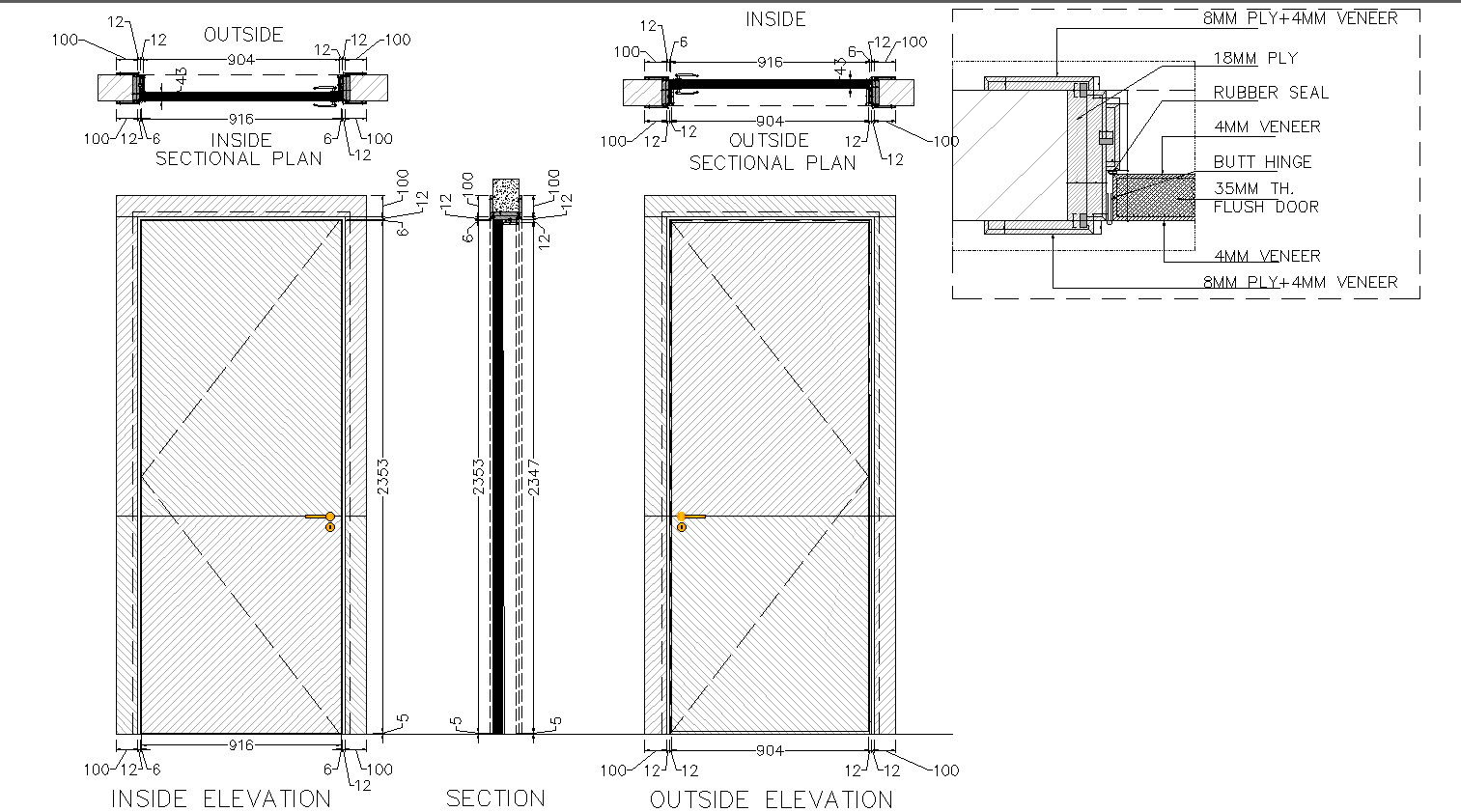Detail for 2D Door Elevation CAD Drawing In AutoCAD DWG File
Description
Discover the perfect blueprint for your door elevation needs with our detailed 2D CAD drawing available in AutoCAD DWG format. This drawing showcases precise measurements and dimensions to help you seamlessly integrate doors into your architectural designs. Whether you're an architect, designer, or builder, our CAD files offer convenience and accuracy, ensuring the smooth implementation of your projects. Get ready to elevate your designs with our user-friendly CAD drawing!
Uploaded by:
K.H.J
Jani
