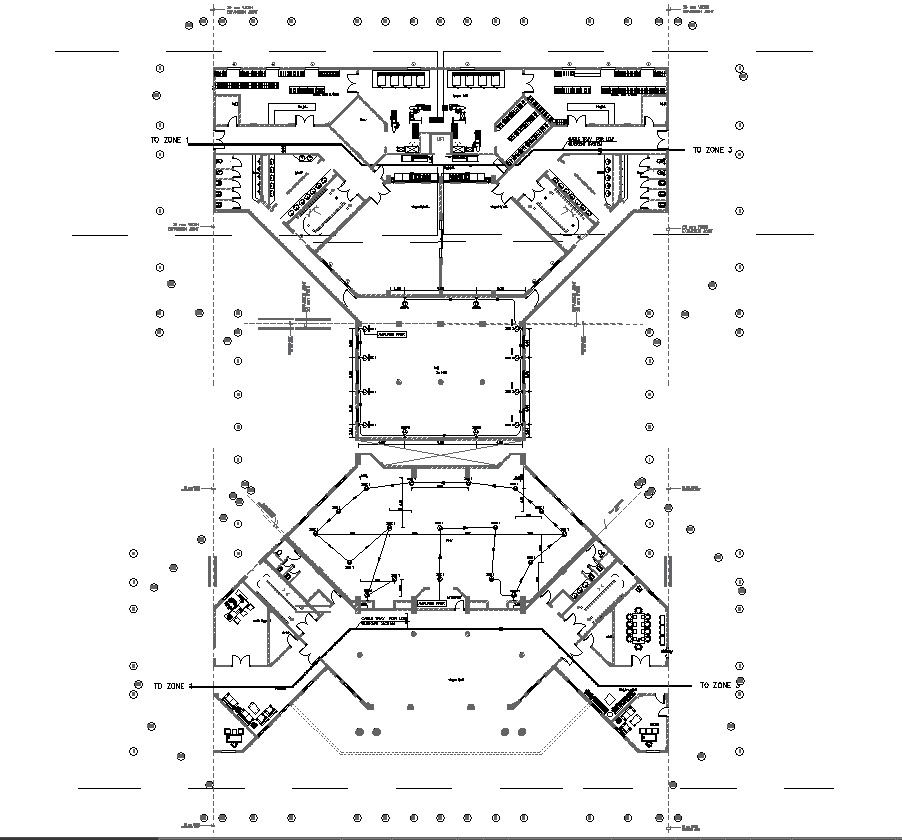First Floor Plan Zone Details CAD Drawing For Public Address System In DWG File
Description
This CAD drawing provides details for the first-floor layout of a public address system. It includes information about where speakers and equipment will be placed to ensure effective audio coverage. The drawing is available in AutoCAD format (DWG file) for easy integration into architectural plans or building designs. Get the precise details you need for your project with this CAD file.
Uploaded by:
K.H.J
Jani
