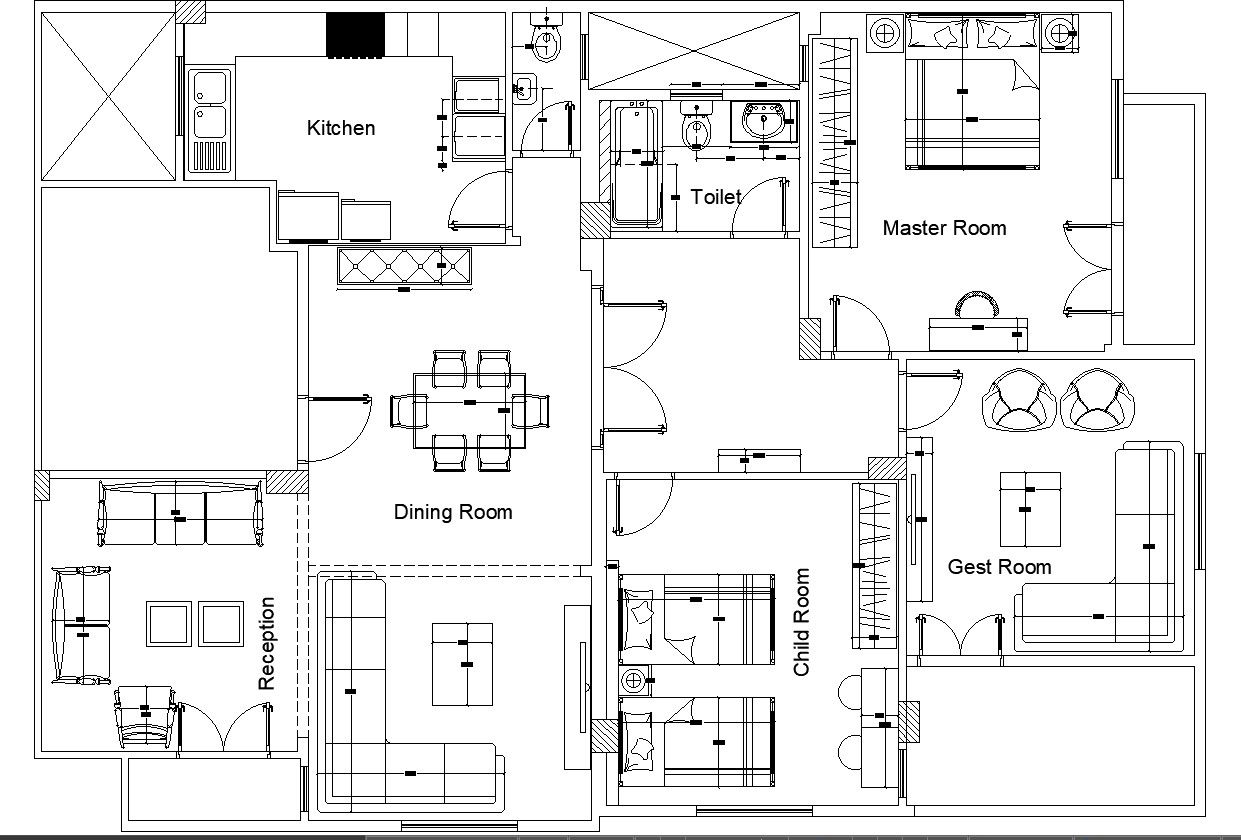House Architectural and Structural Layout in CAD Format
Description
Explore the intricate blueprint of a house in detailed AutoCAD files. These CAD drawings provide a clear picture of the architectural layout and structural elements of the house. From room dimensions to wall placements, every detail is meticulously crafted in the CAD drawing, allowing for easy visualization of the house's design. With the included DWG file, architects and designers can delve into the specifics, ensuring precise execution of the construction plan. Whether you're a professional in the field or simply curious about the inner workings of architectural design, these CAD files offer invaluable insights into the house's layout and structural intricacies.
Uploaded by:
K.H.J
Jani

