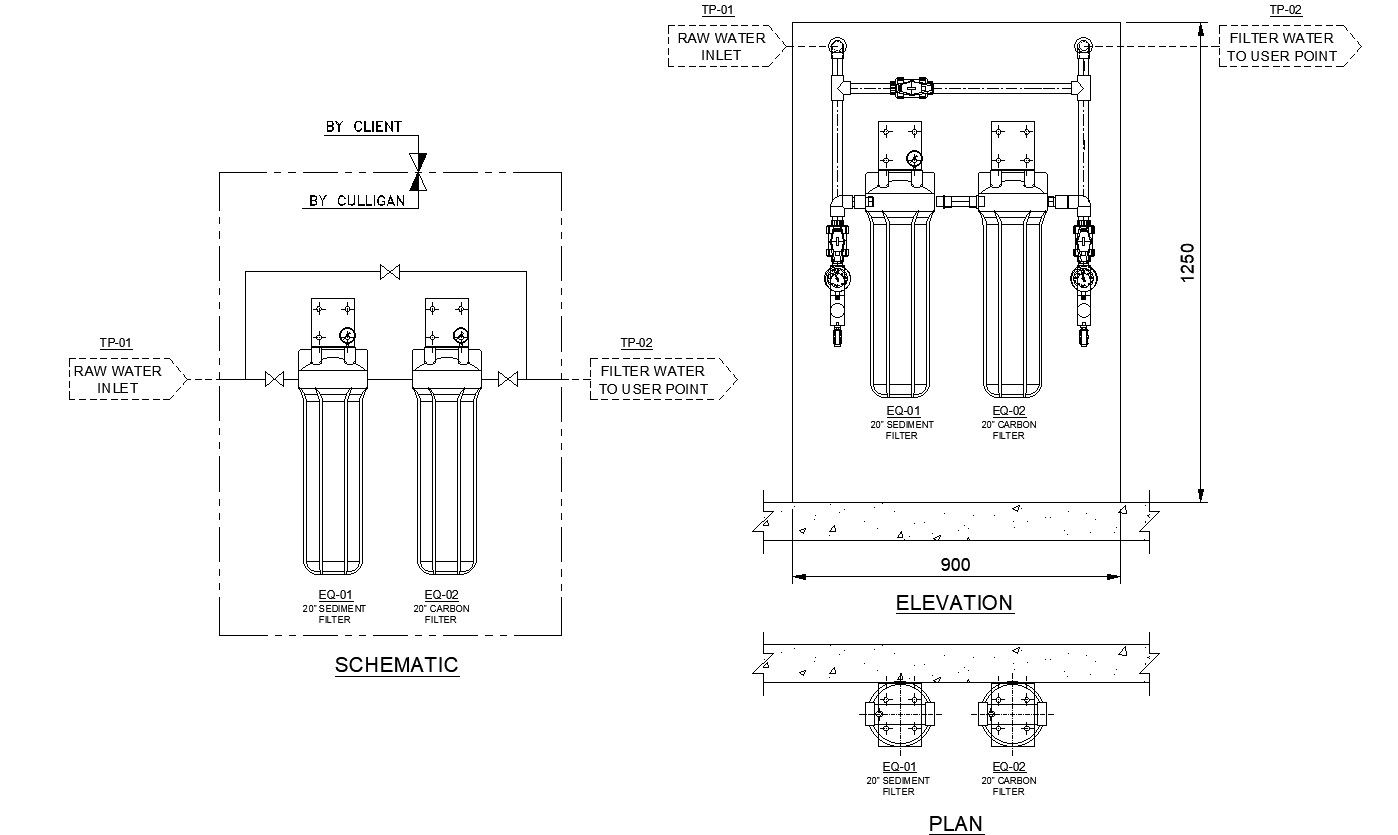Water Filtration System CAD Drawing File with 4-Stage DWG CAD Layout
Description
Check out this simple CAD drawing of a Water Filtration System featuring four stages. This drawing is available in DWG format, compatible with AutoCAD software. With this CAD file, you can easily visualize and incorporate the filtration system into your designs. Whether you're designing a home, office, or industrial space, having the CAD drawing handy ensures seamless integration of the water filtration system into your project.
Uploaded by:
K.H.J
Jani

