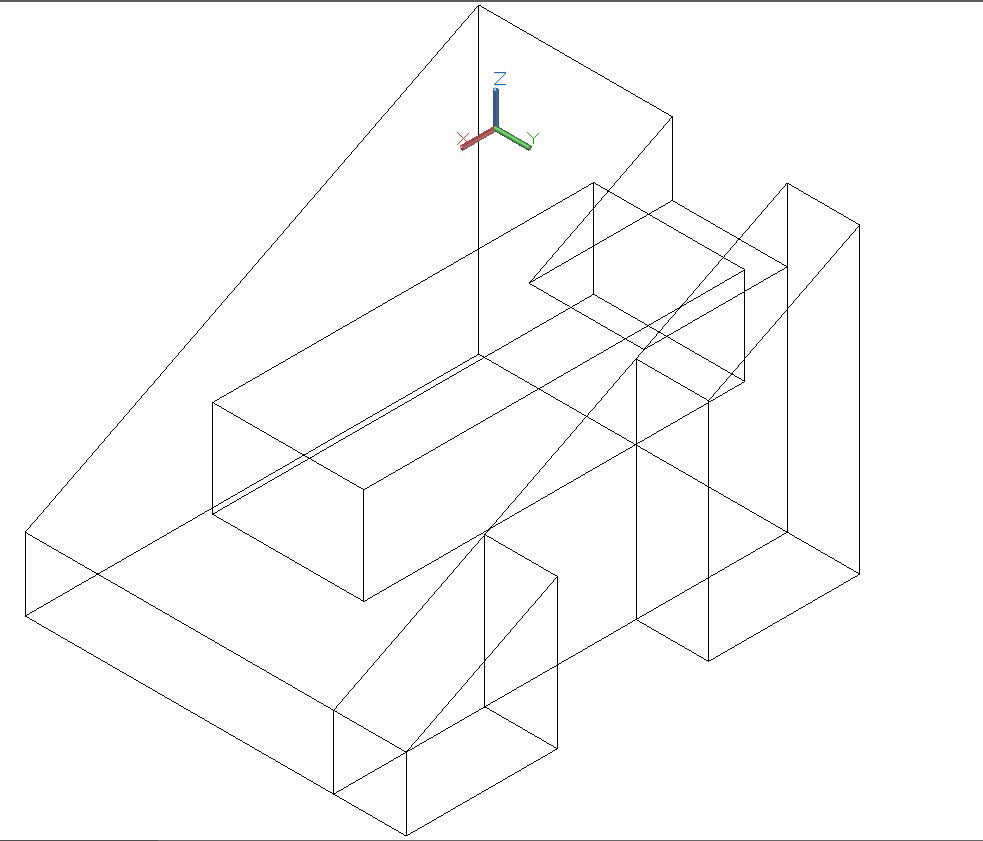3D Orthographic Projection CAD Drawing In AutoCAD DWG File
Description
Get a detailed 3D view of your project with our Orthographic Projection CAD Drawing created in AutoCAD. This file, saved in DWG format, allows you to visualize your design from multiple angles, helping you to better understand the layout and structure. Whether you're an architect, engineer, or designer, having access to CAD files like this can streamline your workflow and enhance project communication. Download this CAD drawing today to bring your ideas to life with precision and clarity.
Uploaded by:
K.H.J
Jani
