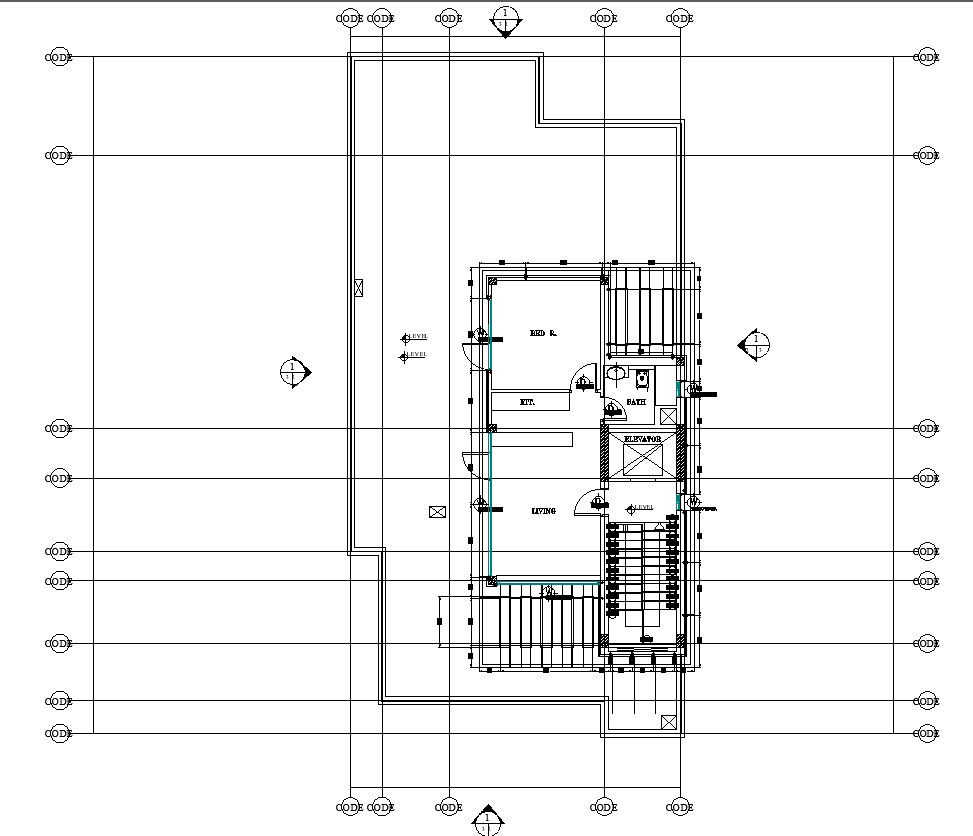Roof Floor Plan for House Architecture in AutoCAD File
Description
Discover the blueprint of a home's roof and floor layout with this easy-to-use CAD drawing in AutoCAD DWG format. This file provides detailed information about the architectural design, perfect for architects, designers, or anyone interested in home planning. Get access to precise measurements and dimensions, all conveniently stored in a CAD file for your convenience.
Uploaded by:
K.H.J
Jani
