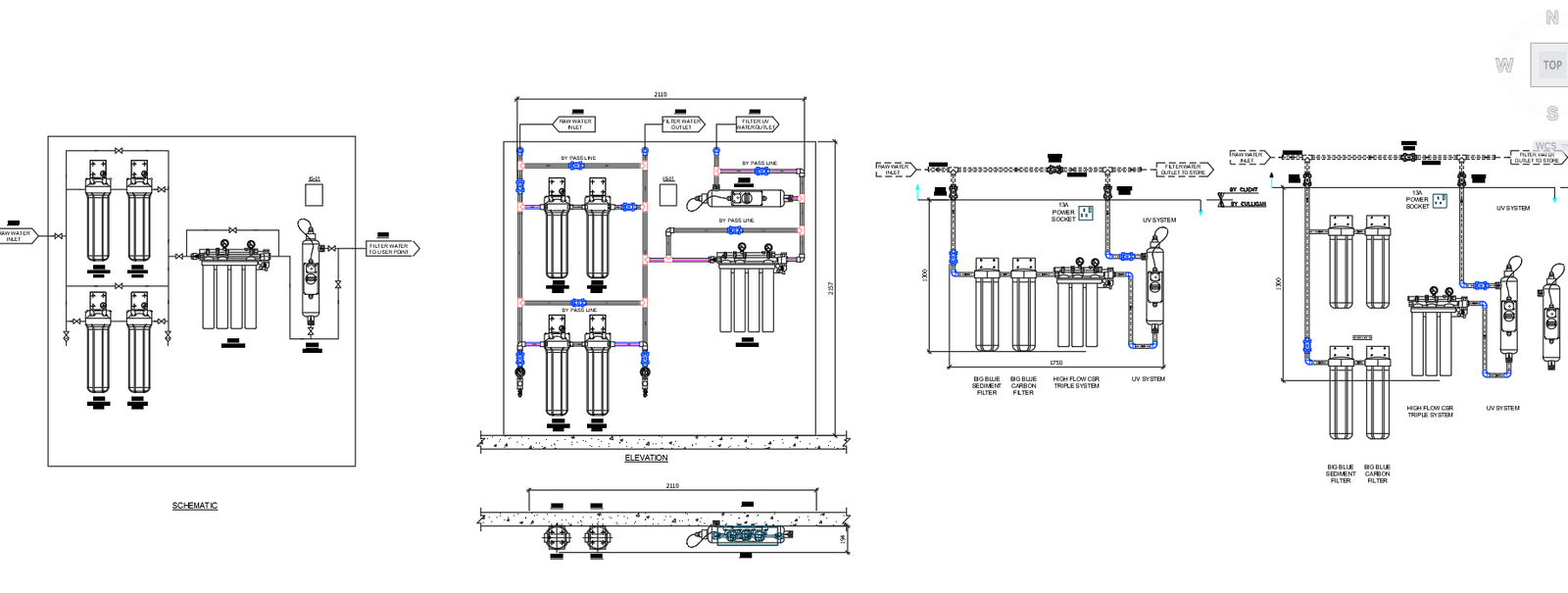Detail of Water Filtration Elevation System AutoCAD DWG Drawing
Description
Explore the intricacies of a cutting-edge Water Filtration Elevation System through this AutoCAD DWG drawing. Uncover the design nuances and structural details that are meticulously depicted in the CAD files. Dive into the world of precision with these CAD drawings, where every element of the filtration system is carefully illustrated in DWG files. This resource provides a comprehensive view of the elevation system, ensuring you have access to all the vital information you need. Download and unlock the potential of these CAD files to enhance your understanding of water filtration systems.

Uploaded by:
john
kelly

