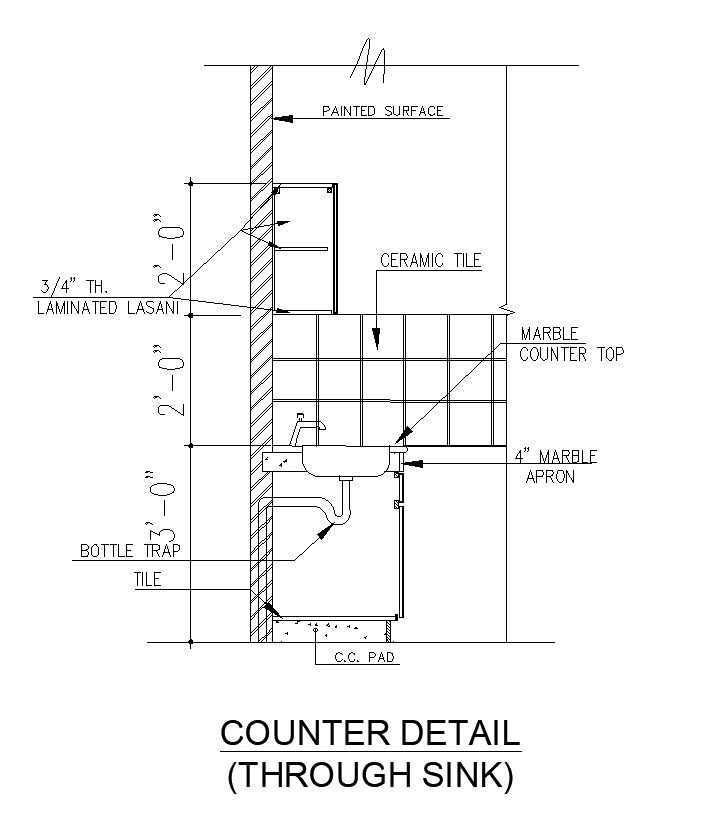Kitchen Sink Counter Detailed CAD Drawing AutoCAD in DWG File Format
Description
Explore the intricacies of our Kitchen Sink Counter with this detailed CAD drawing available in AutoCAD's DWG file format. Dive into the design specifics effortlessly with our user-friendly AutoCAD files, providing you with comprehensive cad drawings. Elevate your project with precision and ease, as you access the valuable details contained within these DWG files. Experience the convenience of well-crafted design at your fingertips!
Uploaded by:
K.H.J
Jani
