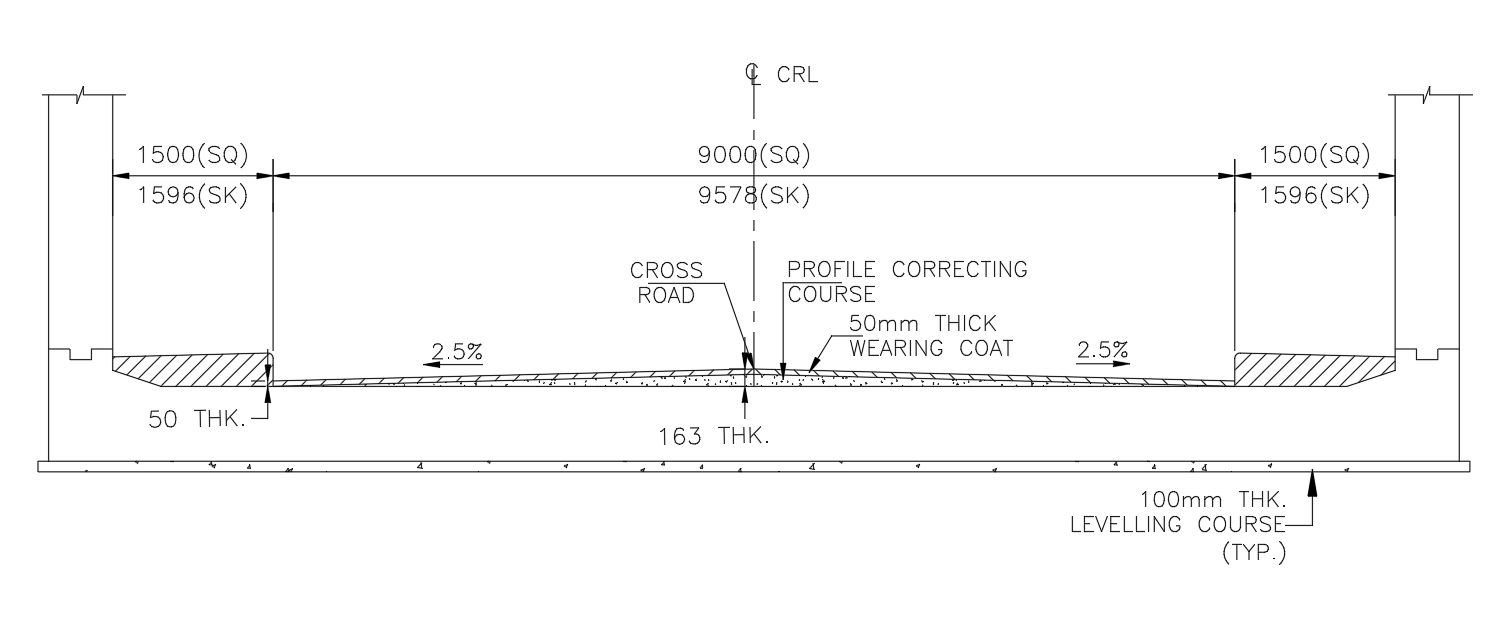Detail of Standard cross section AutoCAD Drawing in dwg file
Description
Explore the intricacies of a Standard Cross Section through our user-friendly AutoCAD Drawing (DWG file). This detailed depiction provides valuable insights into the design, showcasing precision and clarity typical of professional CAD drawings. Dive into the world of CAD files and discover the excellence embedded in our DWG file, perfect for those seeking comprehensive details in cross-sectional designs. Unlock the potential of your projects with our CAD expertise at your fingertips.
Uploaded by:
K.H.J
Jani
