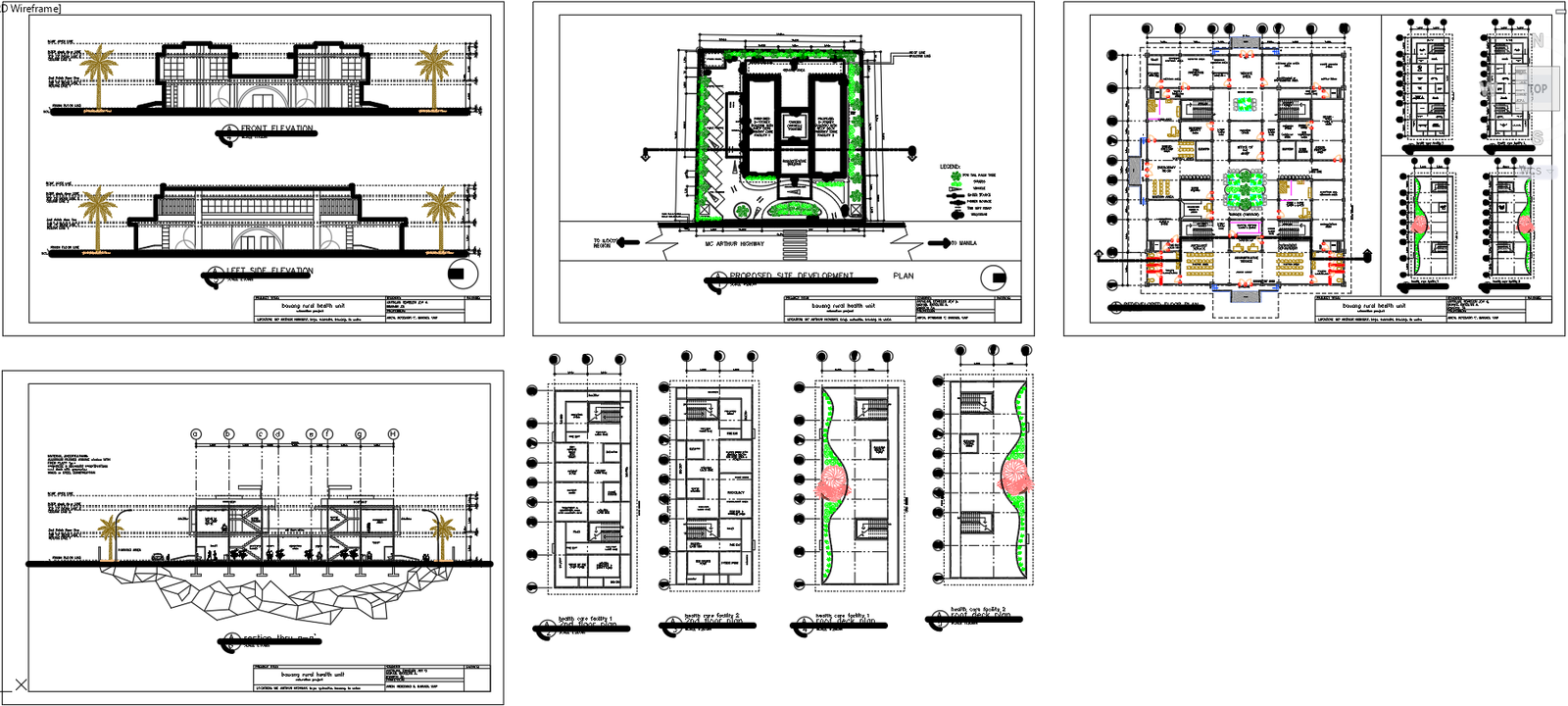Detailed Mall plan section elevation Cad Drawing dwg file
Description
Explore the intricacies of a comprehensive Mall plan section elevation through our user-friendly AutoCAD DWG files. Dive into the world of detailed CAD drawings, providing you with a visual blueprint of the mall's layout and elevation. Accessible and versatile, these CAD files offer a wealth of information for architects, designers, and enthusiasts alike. Uncover the intricacies of the design with our meticulously crafted DWG files, ensuring a seamless and efficient exploration of the mall's architectural details. Elevate your understanding with these CAD files, a valuable resource for anyone passionate about architecture and design.
Uploaded by:
K.H.J
Jani

